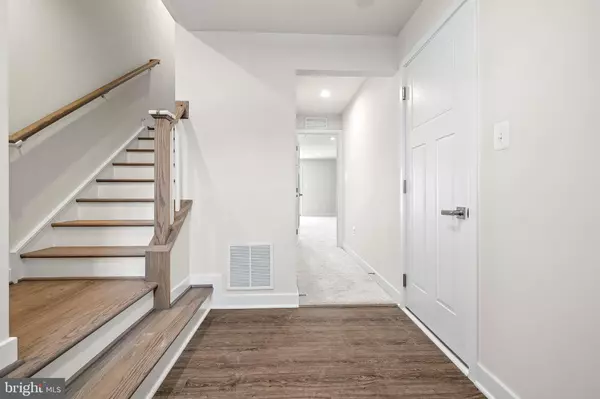$444,900
$444,900
For more information regarding the value of a property, please contact us for a free consultation.
4 Beds
4 Baths
2,285 SqFt
SOLD DATE : 05/13/2024
Key Details
Sold Price $444,900
Property Type Townhouse
Sub Type End of Row/Townhouse
Listing Status Sold
Purchase Type For Sale
Square Footage 2,285 sqft
Price per Sqft $194
Subdivision James Run Townhomes
MLS Listing ID MDHR2028396
Sold Date 05/13/24
Style Craftsman
Bedrooms 4
Full Baths 3
Half Baths 1
HOA Fees $165/mo
HOA Y/N Y
Abv Grd Liv Area 2,285
Originating Board BRIGHT
Year Built 2023
Annual Tax Amount $4,423
Tax Year 2023
Lot Size 3,049 Sqft
Acres 0.07
Lot Dimensions 0.00 x 0.00
Property Description
This newly built Strauss offers you the largest townhome in Bel Air’s newest community. Your premium homesite overlooks an expansive grassy area beyond your backyard. Valuable extras include end-unit privacy, HOA lawn maintenance, and builder home warranties.
1 year Builder’s Warranty covers everything from top to bottom; 2 year Mechanical Warranty protects HVAC, plumbing, electrical; 10 year Structural Warranty safeguards load bearing elements. All 3 warranties began 3/24/23.
This smart home is energy-efficient, with installed upgrades like custom 4-way window blinds, and a Tesla Wall Connector to charge any EV. The first floor features an oversized flex room/4th bedroom, full bath, walk-in closets, garage, backyard, and sideyard. Hardwood stairs to a completely open second floor with large windows, upgraded flooring, oversized island, stainless steel appliances, and powder room. Third floor spans two secondary bedrooms, full bath, washer/dryer, spacious primary bedroom, tray ceiling, walk-in closet, en suite bath, sit-down shower, soaking tub, and picture window.
James Run’s amenities include a clubhouse, fitness center, pickleball courts, fire pit, dog park, and open green spaces. Easily walk to Starbucks, Kiddie Academy, and other shops and restaurants opening soon. This location has the most convenient commute, plus nearby parks and beaches. Love everything your new home has to offer!
Location
State MD
County Harford
Zoning MO
Interior
Hot Water Tankless, Natural Gas
Heating Central
Cooling Central A/C
Equipment Disposal, Dryer, Stainless Steel Appliances, Washer
Fireplace N
Appliance Disposal, Dryer, Stainless Steel Appliances, Washer
Heat Source Natural Gas
Exterior
Garage Garage Door Opener
Garage Spaces 1.0
Amenities Available Club House, Jog/Walk Path, Other
Waterfront N
Water Access N
Accessibility None
Parking Type Attached Garage, Driveway
Attached Garage 1
Total Parking Spaces 1
Garage Y
Building
Story 3
Foundation Slab
Sewer Public Sewer
Water Public
Architectural Style Craftsman
Level or Stories 3
Additional Building Above Grade
New Construction N
Schools
School District Harford County Public Schools
Others
HOA Fee Include Snow Removal,Lawn Maintenance,Recreation Facility
Senior Community No
Tax ID 1301401611
Ownership Fee Simple
SqFt Source Assessor
Special Listing Condition Standard
Read Less Info
Want to know what your home might be worth? Contact us for a FREE valuation!

Our team is ready to help you sell your home for the highest possible price ASAP

Bought with Scott Randell Moran • Keller Williams Realty Centre







