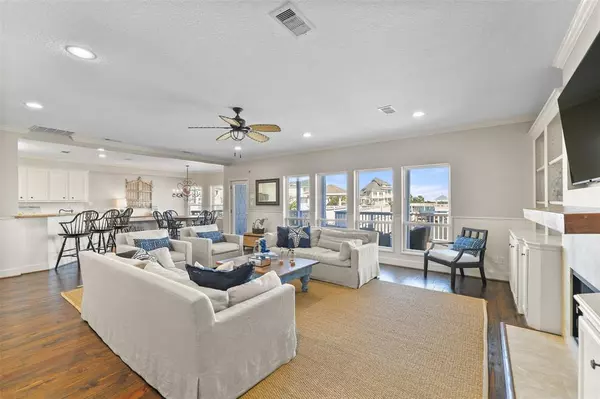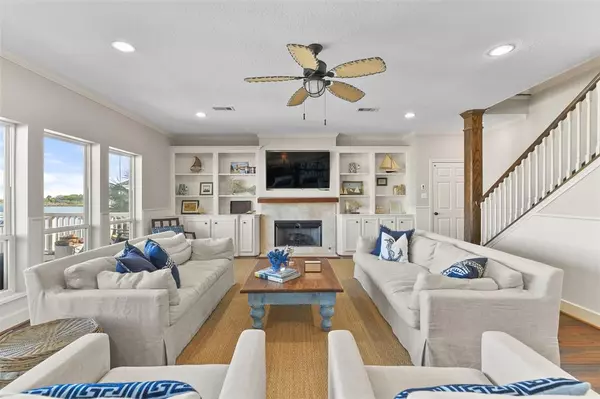$2,250,000
For more information regarding the value of a property, please contact us for a free consultation.
5 Beds
4 Baths
3,522 SqFt
SOLD DATE : 05/13/2024
Key Details
Property Type Single Family Home
Listing Status Sold
Purchase Type For Sale
Square Footage 3,522 sqft
Price per Sqft $631
Subdivision Laffites Cove
MLS Listing ID 12380755
Sold Date 05/13/24
Style Other Style
Bedrooms 5
Full Baths 4
HOA Fees $70/ann
HOA Y/N 1
Year Built 2004
Annual Tax Amount $30,008
Tax Year 2023
Lot Size 9,100 Sqft
Acres 0.2089
Property Description
This stunning bay front home with a pool boasts a quintessential "Nantucket" exterior with shaker composite siding. The home beckons with an open-concept living space featuring wood floors. On the main level you will find the primary suite, utility room, wet bar, & guest bedroom that has direct access to a guest bathroom. Ascend the elevator or staircase to the second floor, where an additional living room awaits. This versatile space offers endless possibilities, whether used as a cozy family gathering spot, game room or additional sleeping area. On this level you will also find 3 more guest bedrooms and 2 guest bathrooms. Step outside to the expansive deck overlooking the shimmering waters. Bask in the sun, dine alfresco, or relax in the heated pool & hot tub, creating cherished memories against the backdrop of breathtaking sunsets. Come experience the unparalleled beauty & tranquility of waterfront living at its finest. The home conveys furnished with few exclusions.
Location
State TX
County Galveston
Area West End
Rooms
Bedroom Description 2 Bedrooms Down,Built-In Bunk Beds,En-Suite Bath,Primary Bed - 1st Floor,Sitting Area,Walk-In Closet
Other Rooms Living Area - 1st Floor, Living Area - 2nd Floor, Utility Room in House
Master Bathroom Full Secondary Bathroom Down, Primary Bath: Double Sinks, Primary Bath: Separate Shower, Primary Bath: Soaking Tub, Secondary Bath(s): Double Sinks, Secondary Bath(s): Tub/Shower Combo, Vanity Area
Den/Bedroom Plus 5
Kitchen Breakfast Bar, Kitchen open to Family Room, Pantry, Under Cabinet Lighting, Walk-in Pantry
Interior
Interior Features Crown Molding, Dryer Included, Elevator, High Ceiling, Refrigerator Included, Washer Included, Window Coverings
Heating Central Electric
Cooling Central Electric
Flooring Tile, Vinyl Plank, Wood
Fireplaces Number 1
Fireplaces Type Gas Connections, Gaslog Fireplace
Exterior
Exterior Feature Back Yard, Back Yard Fenced, Balcony, Covered Patio/Deck, Partially Fenced, Patio/Deck, Porch, Private Driveway, Spa/Hot Tub, Sprinkler System, Storm Shutters
Parking Features Attached Garage
Garage Spaces 1.0
Carport Spaces 2
Garage Description Boat Parking, Double-Wide Driveway, Extra Driveway, Golf Cart Garage
Pool Gunite, Heated, In Ground
Waterfront Description Bay Front,Bay View,Bayou Frontage,Bayou View,Boat House,Boat Lift,Boat Slip,Bulkhead,Canal Front,Canal View,Concrete Bulkhead
Roof Type Composition
Private Pool Yes
Building
Lot Description In Golf Course Community, Subdivision Lot, Water View, Waterfront
Story 2
Foundation Pier & Beam
Lot Size Range 0 Up To 1/4 Acre
Sewer Public Sewer
Water Public Water
Structure Type Cement Board
New Construction No
Schools
Elementary Schools Gisd Open Enroll
Middle Schools Gisd Open Enroll
High Schools Ball High School
School District 22 - Galveston
Others
HOA Fee Include Other
Senior Community No
Restrictions Deed Restrictions
Tax ID 5870-0006-0013-001
Ownership Full Ownership
Energy Description Ceiling Fans
Acceptable Financing Cash Sale, Conventional
Tax Rate 1.7222
Disclosures Sellers Disclosure
Listing Terms Cash Sale, Conventional
Financing Cash Sale,Conventional
Special Listing Condition Sellers Disclosure
Read Less Info
Want to know what your home might be worth? Contact us for a FREE valuation!

Our team is ready to help you sell your home for the highest possible price ASAP

Bought with Greenwood King Properties - Voss Office






