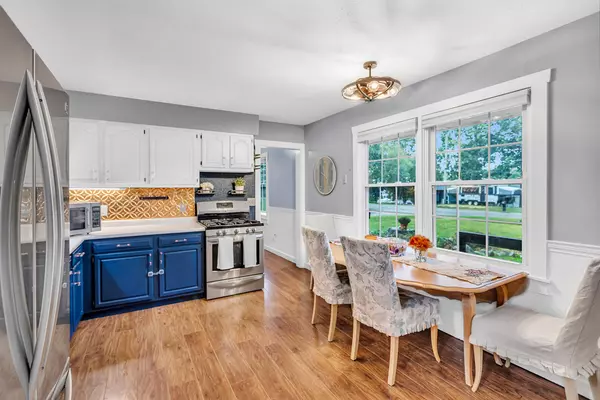$230,000
$235,000
2.1%For more information regarding the value of a property, please contact us for a free consultation.
3 Beds
1 Bath
1,252 SqFt
SOLD DATE : 05/15/2024
Key Details
Sold Price $230,000
Property Type Single Family Home
Sub Type Single Family Residence
Listing Status Sold
Purchase Type For Sale
Square Footage 1,252 sqft
Price per Sqft $183
Municipality Somerset Twp
Subdivision Hillandale
MLS Listing ID 24009747
Sold Date 05/15/24
Style Ranch
Bedrooms 3
Full Baths 1
HOA Fees $12/ann
HOA Y/N true
Originating Board Michigan Regional Information Center (MichRIC)
Year Built 1990
Annual Tax Amount $1,745
Tax Year 2023
Lot Size 0.281 Acres
Acres 0.28
Lot Dimensions 76x127x74x158
Property Description
IF INTERESTED IN BUYING IN THE LAKE SOMERSET SUBDIVISON, DON'T HESITATE AS A RENTER HAS AGREED TO MOVE IN MAY 1 IF HOME HAS NOT SOLD. This is a fantastic property w/ many appealing features. All the mechanicals (HVAC, water softener, water/well pump, tankless water heater, appliances, washer/dryer, tub/shower surround, outlets, carpet & paint) updated since 2022. The home is one-level w/large living room w/wood-burning stove & large eat in kitchen. The laundry room w/ storage space & attached one-car garage further enhances the convenience & function of the home. The corner lot w/views of 200 acre Lake Somerset, front porch & shed for equipment storage make this just as nice outside. Enjoy access to fishing & 4 private parks for those who enjoy outdoor activities, this is the home for you
Location
State MI
County Hillsdale
Area Hillsdale County - X
Direction North on Emerald Dr off of US 12
Body of Water Lake Somerset
Rooms
Basement Crawl Space
Interior
Interior Features Ceiling Fans, Gas/Wood Stove, Water Softener/Owned, Eat-in Kitchen
Heating Forced Air, Natural Gas
Cooling Central Air
Fireplace false
Appliance Dryer, Washer, Dishwasher, Microwave, Oven, Range, Refrigerator
Laundry Laundry Room, Main Level
Exterior
Exterior Feature Porch(es)
Garage Attached, Driveway, Gravel
Garage Spaces 2.0
Community Features Lake
Utilities Available Natural Gas Available, Electric Available, Natural Gas Connected
Waterfront No
Waterfront Description All Sports,Assoc Access
View Y/N No
Street Surface Paved
Parking Type Attached, Driveway, Gravel
Garage Yes
Building
Lot Description Level
Story 1
Sewer Septic System
Water Well
Architectural Style Ranch
Structure Type Vinyl Siding,Brick
New Construction No
Schools
School District Addison
Others
Tax ID 04-195-001-202
Acceptable Financing Cash, FHA, VA Loan, Conventional
Listing Terms Cash, FHA, VA Loan, Conventional
Read Less Info
Want to know what your home might be worth? Contact us for a FREE valuation!

Our team is ready to help you sell your home for the highest possible price ASAP







