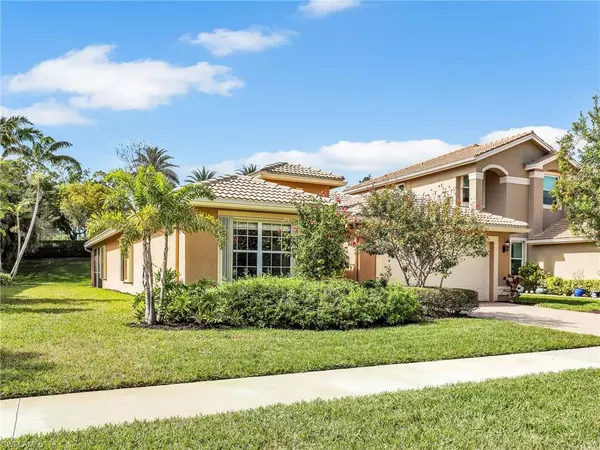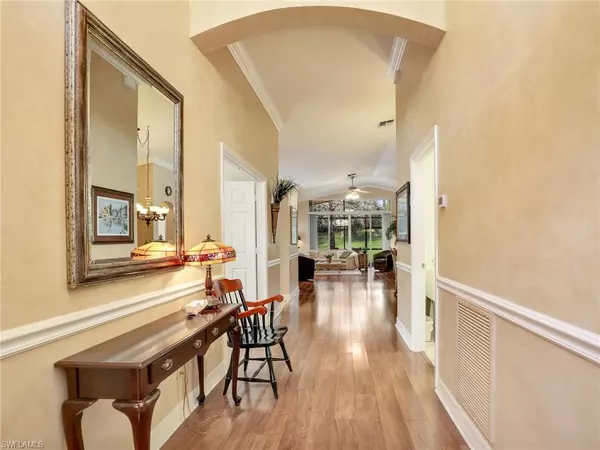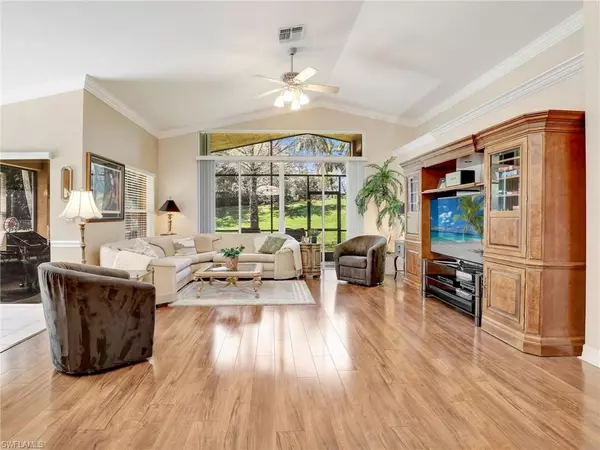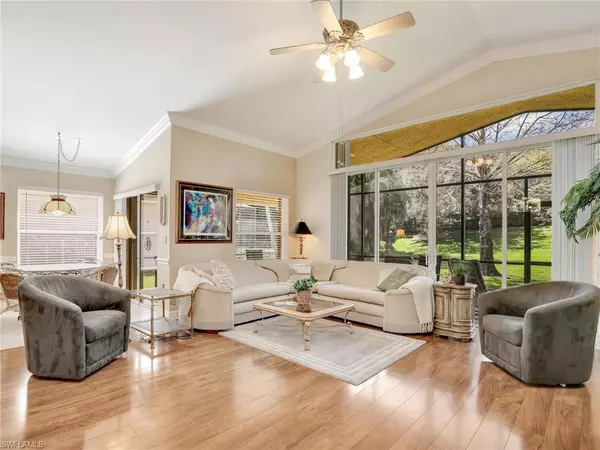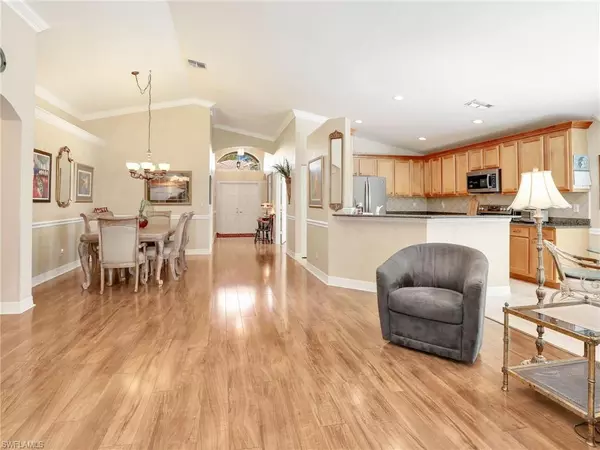$560,000
$584,900
4.3%For more information regarding the value of a property, please contact us for a free consultation.
3 Beds
2 Baths
1,928 SqFt
SOLD DATE : 05/15/2024
Key Details
Sold Price $560,000
Property Type Single Family Home
Sub Type Single Family Residence
Listing Status Sold
Purchase Type For Sale
Square Footage 1,928 sqft
Price per Sqft $290
Subdivision Saturnia Lakes
MLS Listing ID 224013422
Sold Date 05/15/24
Bedrooms 3
Full Baths 2
HOA Y/N Yes
Originating Board Naples
Year Built 2002
Annual Tax Amount $2,709
Tax Year 2023
Lot Size 6,969 Sqft
Acres 0.16
Property Description
Welcome to the very popular Egret floorplan located in one of North Naples most desirable amenity rich communities, Saturnia Lakes. This home is being offered turnkey furnished for your immediate enjoyment. Featuring 1,928 sq ft. of bright, well appointed space including 3 generously sized bedrooms, a private master suite with a soaking tub, shower & dual sinks. Some of the upgrades this well maintained home includes is laminate floors through the main areas, tile kitchen floor, upgraded s/s appliances, a newer a/c, crown molding and chair rail. Entire home has been fitted with accordion hurricane shutters for your peace of mind. Enjoy the extra privacy as it sits on an easement affording more green space between homes. Plenty of room for a pool. Saturnia Lakes offers a multi-million dollar resort style clubhouse featuring a heated pool, lap pool, kiddie pool, spa, fitness room, dance studio, internet cafe, sauna, massage rooms, billiards, ballroom, clay tennis courts, playground, basketball court, putting green, & miles of walking paths. Close to I75, shopping, restaurants and a short drive to the beautiful gulf beaches. Located in an A rated school district.
Location
State FL
County Collier
Area Na22 - S/O Immokalee 1, 2, 32, 95, 96, 97
Rooms
Primary Bedroom Level Master BR Ground
Master Bedroom Master BR Ground
Dining Room Breakfast Bar, Eat-in Kitchen, Formal
Kitchen Pantry
Interior
Interior Features Split Bedrooms, Great Room, Den - Study, Guest Bath, Guest Room, Wired for Data, Entrance Foyer, Pantry, Vaulted Ceiling(s)
Heating Central Electric
Cooling Ceiling Fan(s)
Flooring Laminate, Tile
Window Features Single Hung,Transom,Shutters Electric,Shutters - Manual
Appliance Dishwasher, Dryer, Microwave, Range, Refrigerator/Freezer, Washer
Laundry Inside
Exterior
Exterior Feature Room for Pool, Sprinkler Auto
Garage Spaces 2.0
Pool Community Lap Pool
Community Features Basketball, Billiards, Clubhouse, Park, Pool, Community Room, Community Spa/Hot tub, Fitness Center, Internet Access, Playground, Putting Green, Sauna, Sidewalks, Street Lights, Tennis Court(s), Gated, Tennis
Utilities Available Underground Utilities, Cable Available
Waterfront Description None
View Y/N Yes
View Landscaped Area
Roof Type Tile
Porch Screened Lanai/Porch
Garage Yes
Private Pool No
Building
Lot Description Regular
Story 1
Sewer Central
Water Central
Level or Stories 1 Story/Ranch
Structure Type Concrete Block,Stucco
New Construction No
Schools
Elementary Schools Laurel Oak
Middle Schools Oak Ridge
High Schools Gulf Coast
Others
HOA Fee Include Cable TV,Internet,Irrigation Water,Maintenance Grounds,Manager,Pest Control Exterior,Reserve,Security,Street Lights,Trash
Tax ID 72650002088
Ownership Single Family
Security Features Smoke Detector(s),Smoke Detectors
Acceptable Financing Buyer Finance/Cash, FHA, VA Loan
Listing Terms Buyer Finance/Cash, FHA, VA Loan
Read Less Info
Want to know what your home might be worth? Contact us for a FREE valuation!

Our team is ready to help you sell your home for the highest possible price ASAP
Bought with REMAX Hallmark Realty



