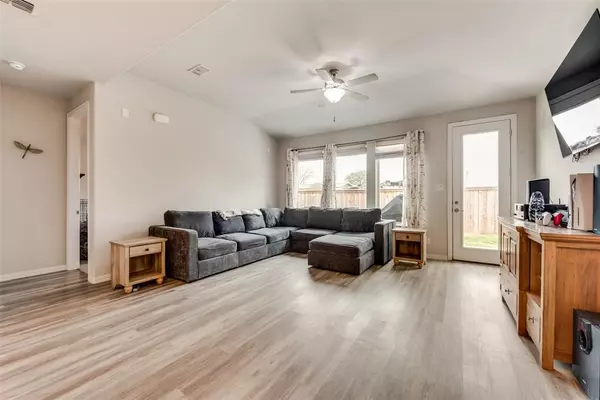$625,000
For more information regarding the value of a property, please contact us for a free consultation.
4 Beds
3 Baths
2,780 SqFt
SOLD DATE : 05/15/2024
Key Details
Property Type Single Family Home
Sub Type Single Family Residence
Listing Status Sold
Purchase Type For Sale
Square Footage 2,780 sqft
Price per Sqft $224
Subdivision Latera
MLS Listing ID 20553963
Sold Date 05/15/24
Bedrooms 4
Full Baths 2
Half Baths 1
HOA Fees $68/ann
HOA Y/N Mandatory
Year Built 2018
Annual Tax Amount $9,690
Lot Size 4,399 Sqft
Acres 0.101
Property Description
Wonderful space awaits you! This 4bed 2 and a half bath home has plenty of space. The front room can be a formal living or formal dining and move through the entrance hall to find the first of two living rooms and the kitchen. Plenty of counter space for weekly night meals or those special event feasts. The laundry room is just off the kitchen with room for a full size washer and dryer. The primary bedroom is downstairs and is the perfect retreat. Relax in the bath, room for two to get ready, and the walk in closet has all the room needed. Upstairs you will find 3 bedrooms, a shared bathroom, media room, plus a second living room. Let's make this yours!
Location
State TX
County Denton
Direction Traveling north on Dallas North Tollway, take exit towards Plano Parkway and turn left heading west on Plano Parkway and continue for 2 miles, community will be on your right just past Dozier Road.
Rooms
Dining Room 1
Interior
Interior Features Cable TV Available, Decorative Lighting, Open Floorplan, Pantry, Walk-In Closet(s)
Heating Central, Electric
Cooling Central Air, Electric
Flooring Laminate
Appliance Dishwasher, Disposal, Electric Oven, Gas Cooktop, Gas Water Heater, Plumbed For Gas in Kitchen, Tankless Water Heater
Heat Source Central, Electric
Laundry Electric Dryer Hookup, Full Size W/D Area, Washer Hookup
Exterior
Exterior Feature Rain Gutters
Garage Spaces 2.0
Fence Wood
Utilities Available All Weather Road, Cable Available, City Sewer, City Water, Community Mailbox, Sidewalk, Underground Utilities
Roof Type Composition
Parking Type Garage Single Door, Garage, Garage Faces Front
Total Parking Spaces 2
Garage Yes
Building
Lot Description Interior Lot, Landscaped
Story Two
Foundation Slab
Level or Stories Two
Schools
Elementary Schools Indian Creek
Middle Schools Arbor Creek
High Schools Hebron
School District Lewisville Isd
Others
Ownership See Tax Records
Acceptable Financing Cash, Conventional, VA Assumable
Listing Terms Cash, Conventional, VA Assumable
Financing Conventional
Read Less Info
Want to know what your home might be worth? Contact us for a FREE valuation!

Our team is ready to help you sell your home for the highest possible price ASAP

©2024 North Texas Real Estate Information Systems.
Bought with Pradeep Philip • Fathom Realty







