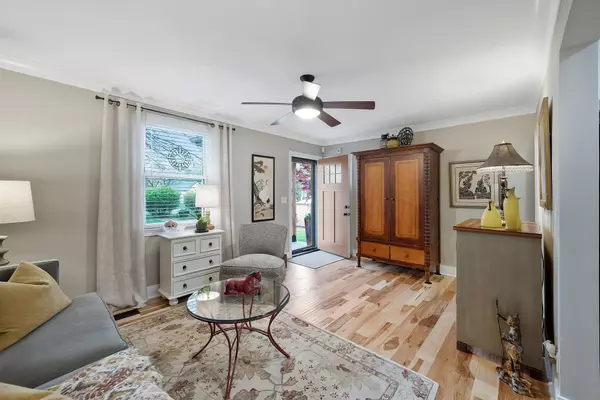Bought with Kara Bogetti • The Bogetti Partners
$499,900
$499,900
For more information regarding the value of a property, please contact us for a free consultation.
2 Beds
2 Baths
1,268 SqFt
SOLD DATE : 05/16/2024
Key Details
Sold Price $499,900
Property Type Single Family Home
Sub Type Single Family Residence
Listing Status Sold
Purchase Type For Sale
Square Footage 1,268 sqft
Price per Sqft $394
Subdivision Sterling Heights
MLS Listing ID 2641904
Sold Date 05/16/24
Bedrooms 2
Full Baths 2
Year Built 1949
Annual Tax Amount $2,229
Lot Size 9,583 Sqft
Lot Dimensions 67 X 151
Property Description
Charming remodeled Woodbine cottage offers a blend of comfort, elegance and functionality. Upgrades include custom cabinetry & trim, unique storage options, hickory hardwood flooring, and tile. Impeccable lawn, landscaping, and outdoor entertaining spaces. Plenty of parking on the oversized concrete driveway and sidewalks. 2 bedrooms + 2 bathrooms with opportunity to convert workshop into another bedroom. The floorpan flows nicely making entertaining a breeze. The bright kitchen features leathered granite and a deep sink with stainless appliances. The sunroom with vaulted ceiling has lots of windows to enjoy the spectacular back yard & patio. Custom built storage shed. All appliances included. Recent upgrades; HVAC 2021, Roof 2012, Plumbing 2024, Electrical 2016, Kitchen & Sunroom 2016, Bathroom 2022. Owner / Agent.
Location
State TN
County Davidson County
Interior
Interior Features Ceiling Fan(s), Kitchen Island
Heating Central, Electric
Cooling Central Air
Flooring Finished Wood, Tile
Fireplace N
Appliance Dishwasher, Dryer, Refrigerator, Washer
Exterior
Exterior Feature Storage
Utilities Available Electricity Available, Water Available
Waterfront false
View Y/N false
Parking Type Concrete
Building
Lot Description Level
Story 1
Sewer Public Sewer
Water Public
Structure Type Aluminum Siding,Fiber Cement
New Construction false
Schools
Elementary Schools John B. Whitsitt Elementary
Middle Schools Cameron College Preparatory
High Schools Glencliff High School
Read Less Info
Want to know what your home might be worth? Contact us for a FREE valuation!

Our team is ready to help you sell your home for the highest possible price ASAP







