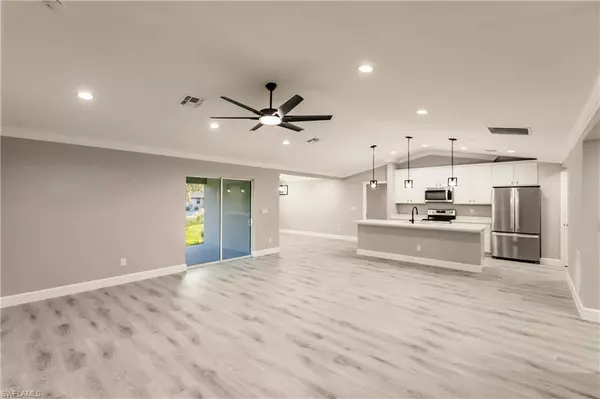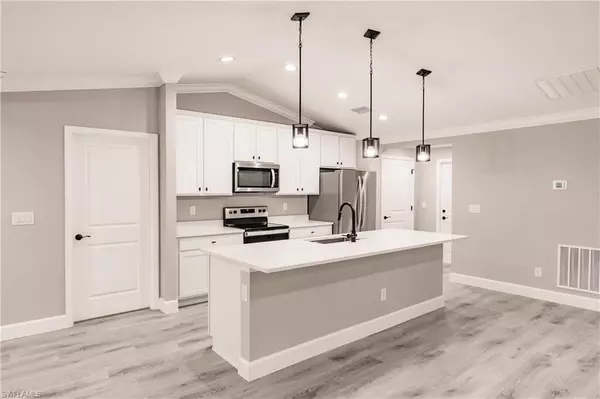$420,000
$438,900
4.3%For more information regarding the value of a property, please contact us for a free consultation.
4 Beds
2 Baths
2,009 SqFt
SOLD DATE : 05/17/2024
Key Details
Sold Price $420,000
Property Type Single Family Home
Sub Type Single Family Residence
Listing Status Sold
Purchase Type For Sale
Square Footage 2,009 sqft
Price per Sqft $209
Subdivision Deep Creek
MLS Listing ID 223089206
Sold Date 05/17/24
Bedrooms 4
Full Baths 2
Originating Board Bonita Springs
Year Built 2024
Annual Tax Amount $894
Tax Year 2023
Lot Size 10,018 Sqft
Acres 0.23
Property Description
Home is almost complete! Welcome to your future dream home from Synergy Homes in the desirable deed restricted community of Deep Creek! This stunning 4-bedroom, 2-bath, 2-car garage home features an open floor plan, high ceilings, laminate flooring, and a spacious lanai overlooking the greenbelt. This home includes a gourmet kitchen which boasts quartz countertops, stainless steel appliances, a large island, and a generous pantry with a formal dining room, and also a laundry room. The master suite offers a walk-in closet, dual sinks, and a dual head shower. The other three bedrooms are generously sized and share a full bath. You will love the upgraded trim and crown molding througout the home as well as many other upgrades to include landscaping upgrades with tropical fruit trees, epoxy flooring in the garage, hurricane shutters, and irrigation system. Other upgrades which go well beyond the standard ones incldude a 12-foot sliding glass door entry into the infinity screened lanai. The home is conveniently located close to shopping, dining, golfing, and I-75. Deep Creek is a friendly community with beautiful lakes, a public golf course, and a playground. Enjoy the Florida lifestyle in this stunning new home. Photos and virtual tour are of a similar home. Hurry and you can select your colors! Call us to set up a time to speak directly with the builder. Builder can offer purchase incentives.
Location
State FL
County Charlotte
Area Ch01 - Charlotte County
Direction Take Kings Hwy to Rampart, turn left on Capricorn, then right on Nectar.
Rooms
Primary Bedroom Level Master BR Ground
Master Bedroom Master BR Ground
Dining Room Dining - Living
Ensuite Laundry Washer/Dryer Hookup, Inside
Interior
Interior Features Split Bedrooms, Entrance Foyer, Vaulted Ceiling(s), Walk-In Closet(s)
Laundry Location Washer/Dryer Hookup,Inside
Heating Central Electric
Cooling Ceiling Fan(s), Central Electric
Flooring Laminate
Window Features Single Hung,Shutters - Manual
Appliance Dishwasher, Microwave, Range, Refrigerator
Laundry Washer/Dryer Hookup, Inside
Exterior
Garage Spaces 2.0
Community Features Golf Public, Golf, Playground, See Remarks, Non-Gated
Utilities Available Cable Available
Waterfront No
Waterfront Description None
View Y/N No
View None/Other
Roof Type Shingle
Porch Screened Lanai/Porch, Patio
Parking Type Garage Door Opener, Attached
Garage Yes
Private Pool No
Building
Lot Description Regular
Faces Take Kings Hwy to Rampart, turn left on Capricorn, then right on Nectar.
Story 1
Sewer Central
Water Central
Level or Stories 1 Story/Ranch
Structure Type Concrete Block,Stucco
New Construction Yes
Others
HOA Fee Include None
Tax ID 402308108002
Ownership Single Family
Security Features Smoke Detector(s),Fire Sprinkler System,Smoke Detectors
Acceptable Financing Buyer Finance/Cash
Listing Terms Buyer Finance/Cash
Read Less Info
Want to know what your home might be worth? Contact us for a FREE valuation!

Our team is ready to help you sell your home for the highest possible price ASAP
Bought with RE/MAX Trend







