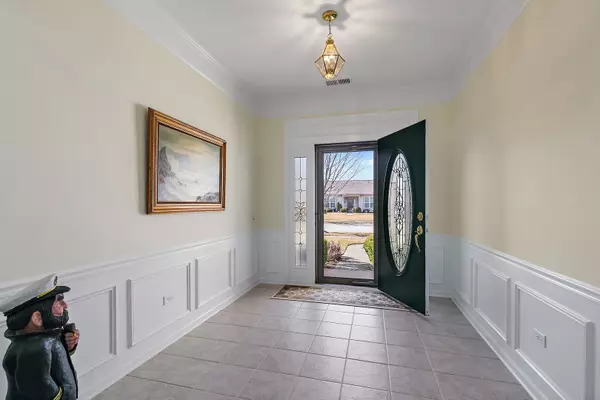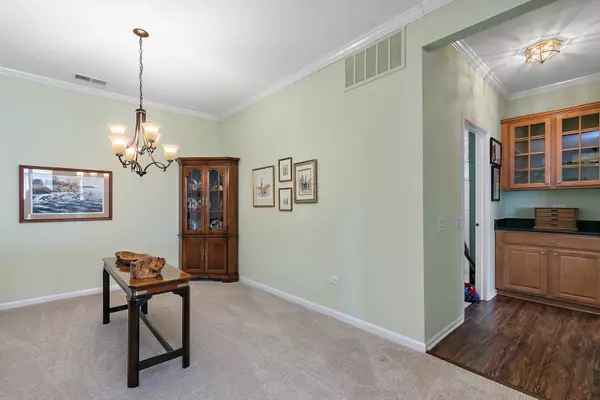$490,000
$495,000
1.0%For more information regarding the value of a property, please contact us for a free consultation.
4 Beds
2 Baths
2,653 SqFt
SOLD DATE : 05/17/2024
Key Details
Sold Price $490,000
Property Type Single Family Home
Sub Type Detached Single
Listing Status Sold
Purchase Type For Sale
Square Footage 2,653 sqft
Price per Sqft $184
Subdivision Del Webb Sun City
MLS Listing ID 11983925
Sold Date 05/17/24
Style Ranch
Bedrooms 4
Full Baths 2
HOA Fees $147/mo
Year Built 2005
Tax Year 2022
Lot Size 9,888 Sqft
Lot Dimensions 81X113X92X107
Property Description
Looking for a spacious ranch in Del Webb? Here it is! This popular Dearborn model is wonderfully maintained and move-in ready with tons of upgrades including a SUNROOM with walls of windows, gas fireplace with marble surround and custom floor-to-ceiling surround, surround sound, luxury vinyl plank flooring, crown molding everywhere, lawn irrigation system, and an extra-deep garage with 6' extra room for storage! No downsizing here! 2600+ square feet includes FOUR true bedrooms! Well-appointed kitchen offers a butler's pantry perfect for holiday entertaining, roll-out shelves, quartz counters, center island for cookie-making with the grandkids, all stainless appliances! The luxury owner's suite boasts a double sink with additional make-up area, separate tub and shower, and a huge walk-in closet. Need STORAGE? You can choose between the huge laundry room with sink, or head into the garage to find tons of additional built-in storage PLUS a commercial-grade epoxy coated floor! Large patio with pergola for visiting with friends after a day of enjoying all of the amenities that Del Webb has to offer! Private corner lot! New/er: roof 2014, hot water heater 2020, front door with side lights 2021, washer/dryer 2018, lawn irrigation system rewired 2023.
Location
State IL
County Mchenry
Community Clubhouse, Pool, Tennis Court(S), Curbs, Street Lights, Street Paved
Rooms
Basement None
Interior
Interior Features Bar-Dry, First Floor Bedroom, First Floor Laundry, First Floor Full Bath, Walk-In Closet(s)
Heating Natural Gas, Forced Air
Cooling Central Air
Fireplaces Number 1
Fireplaces Type Gas Log, Gas Starter
Fireplace Y
Appliance Microwave, Dishwasher, Refrigerator, Washer, Dryer, Disposal, Cooktop, Built-In Oven
Laundry Gas Dryer Hookup, In Unit, Sink
Exterior
Exterior Feature Patio
Garage Attached
Garage Spaces 2.0
Waterfront false
View Y/N true
Roof Type Asphalt
Building
Lot Description Corner Lot
Story 1 Story
Foundation Concrete Perimeter
Sewer Public Sewer
Water Public
New Construction false
Schools
School District 158, 158, 158
Others
HOA Fee Include Insurance,Clubhouse,Exercise Facilities,Pool,Scavenger,Other
Ownership Fee Simple w/ HO Assn.
Special Listing Condition None
Read Less Info
Want to know what your home might be worth? Contact us for a FREE valuation!

Our team is ready to help you sell your home for the highest possible price ASAP
© 2024 Listings courtesy of MRED as distributed by MLS GRID. All Rights Reserved.
Bought with Megan Campbell Barnitz • @properties Christie's International Real Estate







