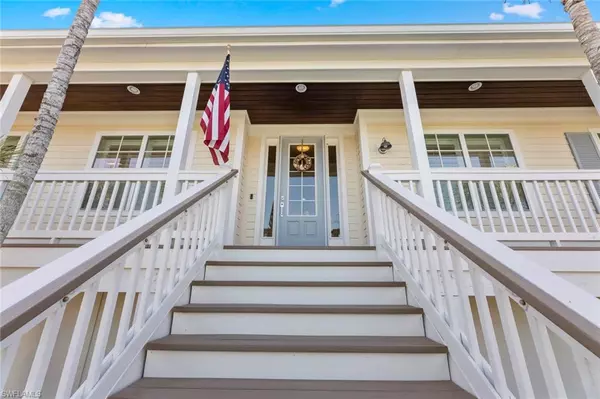$1,300,000
$1,390,000
6.5%For more information regarding the value of a property, please contact us for a free consultation.
3 Beds
4 Baths
2,397 SqFt
SOLD DATE : 05/16/2024
Key Details
Sold Price $1,300,000
Property Type Single Family Home
Sub Type Single Family Residence
Listing Status Sold
Purchase Type For Sale
Square Footage 2,397 sqft
Price per Sqft $542
Subdivision Beachview Country Club Estates
MLS Listing ID 223083228
Sold Date 05/16/24
Style Florida
Bedrooms 3
Full Baths 3
Half Baths 1
HOA Y/N Yes
Originating Board Florida Gulf Coast
Year Built 2014
Annual Tax Amount $11,977
Tax Year 2023
Lot Size 0.289 Acres
Acres 0.289
Property Description
Upon arrival at 1306 Par View Drive you will be struck by the property's impressive curb appeal, with a beautifully landscaped front yard and pool and spa in the back. The 2397 sqft residence features 3 ensuite bedrooms and an additional half bath. Framed in quality craftsmanship and materials, the open-concept living area delights with bamboo floors, custom cabinetry, granite countertops, and stainless steel appliances. A bright and airy living room featuring high ceilings, and sliding glass doors allows natural light to flood the room. The living room seamlessly transitions into an open-concept dining area and kitchen. The oversized primary bedroom includes a huge walk in closet, a spa-like bathroom, and a private balcony overlooking the heated pool and spa. A private elevator makes access to the main living level easy. This is a beautiful home with a comfortable living environment, wide open views, and convenient access to the community’s private deeded beach access.
Location
State FL
County Lee
Area Si01 - Sanibel Island
Rooms
Dining Room Breakfast Bar, Dining - Living, Eat-in Kitchen
Ensuite Laundry Inside
Interior
Interior Features Elevator, Great Room, Split Bedrooms, Guest Bath, Guest Room, Built-In Cabinets, Volume Ceiling, Walk-In Closet(s)
Laundry Location Inside
Heating Central Electric
Cooling Ceiling Fan(s), Central Electric
Flooring Carpet, Tile, Wood
Window Features Single Hung,Sliding,Impact Resistant Windows
Appliance Dishwasher, Disposal, Double Oven, Dryer, Microwave, Range, Refrigerator, Washer
Laundry Inside
Exterior
Exterior Feature Balcony, Sprinkler Auto
Garage Spaces 2.0
Pool In Ground, Equipment Stays, Electric Heat, Salt Water
Community Features Golf Non Equity, Beach Access, Golf, Restaurant, Tennis Court(s), Golf Course
Utilities Available Cable Available
Waterfront No
Waterfront Description None
View Y/N Yes
View Golf Course
Roof Type Shingle
Street Surface Paved
Porch Deck
Parking Type Attached
Garage Yes
Private Pool Yes
Building
Lot Description On Golf Course, Regular
Sewer Central
Water Central
Architectural Style Florida
Structure Type Piling,Wood Frame,Wood Siding
New Construction No
Others
HOA Fee Include None
Tax ID 30-46-23-T4-0190A.0780
Ownership Single Family
Acceptable Financing Buyer Finance/Cash
Listing Terms Buyer Finance/Cash
Read Less Info
Want to know what your home might be worth? Contact us for a FREE valuation!

Our team is ready to help you sell your home for the highest possible price ASAP
Bought with Pfeifer Realty Group LLC







