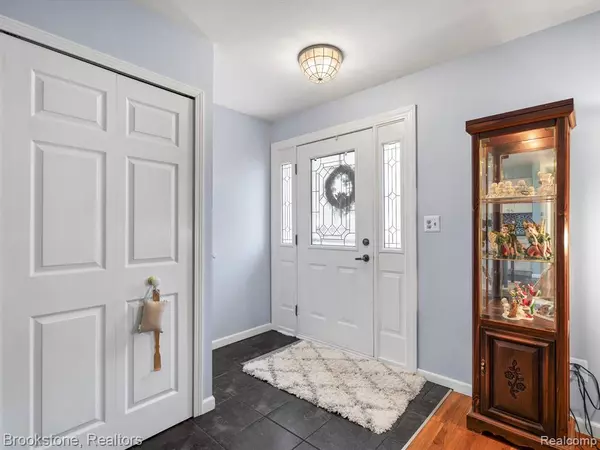$346,500
$320,000
8.3%For more information regarding the value of a property, please contact us for a free consultation.
4 Beds
3 Baths
1,356 SqFt
SOLD DATE : 05/15/2024
Key Details
Sold Price $346,500
Property Type Single Family Home
Sub Type Single Family
Listing Status Sold
Purchase Type For Sale
Square Footage 1,356 sqft
Price per Sqft $255
Subdivision Grenal # 01
MLS Listing ID 60301330
Sold Date 05/15/24
Style 1 Story
Bedrooms 4
Full Baths 2
Half Baths 1
Abv Grd Liv Area 1,356
Year Built 1965
Annual Tax Amount $2,869
Lot Size 7,405 Sqft
Acres 0.17
Lot Dimensions 60 x 120
Property Description
Multiple offers received. H&B by Sunday 4-21-24 at 8 pm. BEDROOM RANCH IN UTICA SCHOOLS FOR SALE! Welcome to one of the most updated and upgraded ranches in Sterling Heights. This move-in ready home boasts a renovated kitchen with tons of cabinet space, granite counters, backsplash and newer appliances. Adjacent to this amazing kitchen in a much sought after open layout enjoy relaxing by the fireplace in your huge living room. On the opposite side of this home, real hard wood floors extend throughout the dining room and three bedrooms on the main level. The main level also includes a full bathroom with direct master access and half bath with ceramic floors. If you need additional living space look no further than your fully finished basement. This basement has a full modern bath, entertainment area and fourth bedroom with egress window. Plus, the large laundry room has extensive storage and both an updated furnace and water heater. Retreat to your backyard with full privacy fencing and included gazebo.
Location
State MI
County Macomb
Area Sterling Heights (50012)
Rooms
Basement Finished
Interior
Interior Features DSL Available
Hot Water Gas
Heating Forced Air
Cooling Attic Fan, Ceiling Fan(s), Central A/C
Fireplaces Type LivRoom Fireplace
Appliance Disposal, Dryer, Microwave, Range/Oven, Refrigerator, Washer
Exterior
Parking Features Attached Garage
Garage Spaces 2.0
Garage Description 18x20
Garage Yes
Building
Story 1 Story
Foundation Basement
Water Public Water
Architectural Style Ranch
Structure Type Brick
Schools
School District Utica Community Schools
Others
Ownership Private
Energy Description Natural Gas
Acceptable Financing Conventional
Listing Terms Conventional
Financing Cash,Conventional,FHA,VA
Read Less Info
Want to know what your home might be worth? Contact us for a FREE valuation!

Our team is ready to help you sell your home for the highest possible price ASAP

Provided through IDX via MiRealSource. Courtesy of MiRealSource Shareholder. Copyright MiRealSource.
Bought with Home Pride Realty






