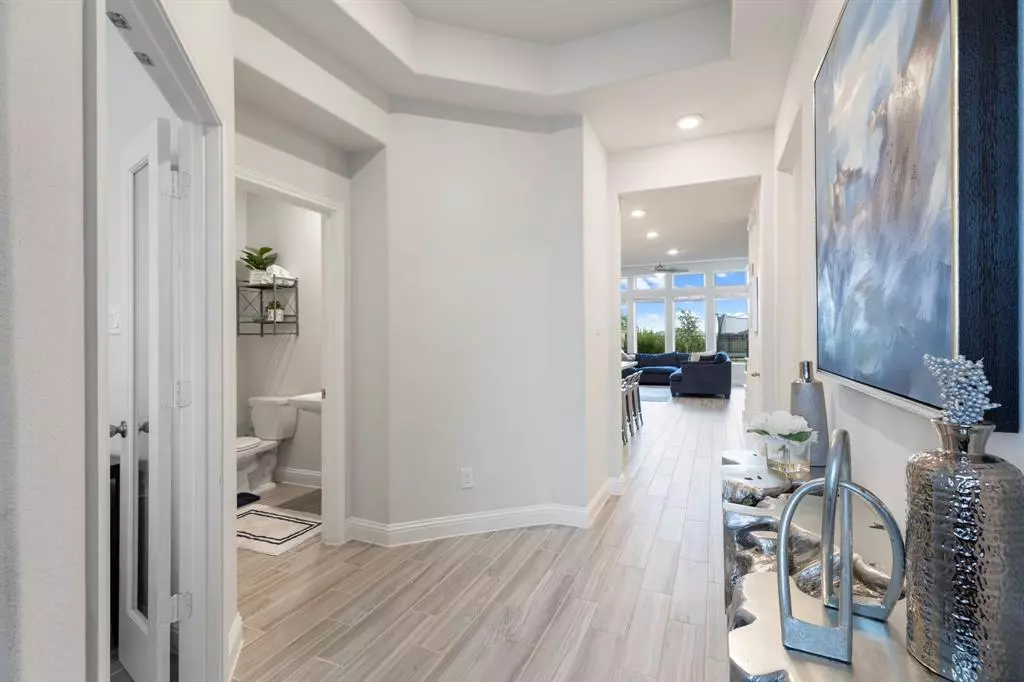$355,000
For more information regarding the value of a property, please contact us for a free consultation.
3 Beds
2.1 Baths
2,248 SqFt
SOLD DATE : 05/15/2024
Key Details
Property Type Single Family Home
Listing Status Sold
Purchase Type For Sale
Square Footage 2,248 sqft
Price per Sqft $162
Subdivision Elyson
MLS Listing ID 22238111
Sold Date 05/15/24
Style Traditional
Bedrooms 3
Full Baths 2
Half Baths 1
HOA Fees $215/ann
HOA Y/N 1
Year Built 2022
Annual Tax Amount $13,373
Tax Year 2023
Lot Size 5,252 Sqft
Property Description
You can't beat this price! Welcome to luxury living in Elyson – one of the nation’s top-selling master-planned communities! Stunning Beazer Homes design offers the perfect blend of elegance and functionality. Step inside to discover raised ceilings and wood-look floors throughout. The Chef's island kitchen boasts quartz counters, two-toned cabinetry, and stainless steel appliances. Primary Suite featuring an oversized standing shower and a spacious walk-in closet with custom built-ins. Upstairs, a versatile game room awaits alongside two guest bedrooms and a full bath. Outside, the covered patio overlooks the fenced backyard with no rear neighbors. Enjoy the convenience of in-ground lawn sprinklers with weekly lawn maintenance included in the HOA fee, you can say goodbye to lawn care worries. Experience resort-style living with world-class amenities including a pool, fitness center, and tennis courts. Located near I-10 and TX-99, enjoy easy access to everything.
Location
State TX
County Harris
Area Katy - Old Towne
Rooms
Bedroom Description En-Suite Bath,Primary Bed - 1st Floor,Split Plan,Walk-In Closet
Other Rooms Breakfast Room, Family Room, Gameroom Up, Home Office/Study, Kitchen/Dining Combo, Living/Dining Combo, Loft, Utility Room in House
Master Bathroom Half Bath, Primary Bath: Double Sinks, Primary Bath: Shower Only, Secondary Bath(s): Tub/Shower Combo
Kitchen Breakfast Bar, Island w/o Cooktop, Kitchen open to Family Room
Interior
Interior Features Alarm System - Leased, Fire/Smoke Alarm, Formal Entry/Foyer, High Ceiling, Prewired for Alarm System, Window Coverings
Heating Central Gas
Cooling Central Electric
Flooring Carpet, Tile
Fireplaces Number 1
Fireplaces Type Mock Fireplace
Dryer Utilities 1
Exterior
Exterior Feature Back Green Space, Back Yard, Partially Fenced, Patio/Deck, Private Driveway, Side Yard, Sprinkler System
Garage Attached Garage
Garage Spaces 2.0
Roof Type Composition
Street Surface Concrete,Gutters
Private Pool No
Building
Lot Description Cul-De-Sac
Faces North,West,Northwest
Story 2
Foundation Slab
Lot Size Range 0 Up To 1/4 Acre
Builder Name Beazer Homes
Water Water District
Structure Type Brick
New Construction No
Schools
Elementary Schools Mcelwain Elementary School
Middle Schools Stockdick Junior High School
High Schools Paetow High School
School District 30 - Katy
Others
HOA Fee Include Clubhouse,Courtesy Patrol,Grounds,Other,Recreational Facilities
Senior Community No
Restrictions Deed Restrictions
Tax ID 141-334-001-0032
Ownership Full Ownership
Energy Description Attic Vents,Ceiling Fans,Digital Program Thermostat,Energy Star Appliances,High-Efficiency HVAC,HVAC>13 SEER,Insulated Doors,Insulated/Low-E windows
Acceptable Financing Cash Sale, Conventional, FHA, VA
Tax Rate 3.19
Disclosures Mud, Other Disclosures, Sellers Disclosure
Listing Terms Cash Sale, Conventional, FHA, VA
Financing Cash Sale,Conventional,FHA,VA
Special Listing Condition Mud, Other Disclosures, Sellers Disclosure
Read Less Info
Want to know what your home might be worth? Contact us for a FREE valuation!

Our team is ready to help you sell your home for the highest possible price ASAP

Bought with Keller Williams Signature







