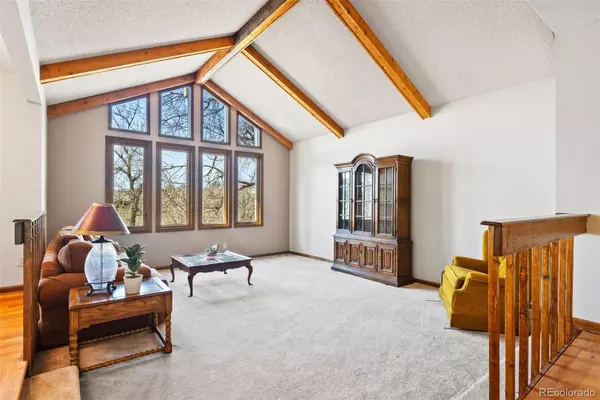$685,000
$750,000
8.7%For more information regarding the value of a property, please contact us for a free consultation.
4 Beds
4 Baths
3,699 SqFt
SOLD DATE : 05/20/2024
Key Details
Sold Price $685,000
Property Type Single Family Home
Sub Type Single Family Residence
Listing Status Sold
Purchase Type For Sale
Square Footage 3,699 sqft
Price per Sqft $185
Subdivision Tiffany, The Knolls South
MLS Listing ID 5356474
Sold Date 05/20/24
Style Traditional
Bedrooms 4
Full Baths 1
Half Baths 1
Three Quarter Bath 2
Condo Fees $352
HOA Fees $29/ann
HOA Y/N Yes
Originating Board recolorado
Year Built 1981
Annual Tax Amount $6,045
Tax Year 2023
Lot Size 10,890 Sqft
Acres 0.25
Property Description
Start your journey through this 4-bedroom ranch home with the spacious front side porch, adorned with stamped concrete, offering the perfect spot to relax and unwind. As you step inside, you're greeted by an inviting wall of windows in the living room with natural light, the beamed vaulted ceiling providing views of the open space and beyond. The adjacent dining room features with hardwood flooring, setting the stage for a memorable family gathering. The den with its hardwood flooring and glass French doors offering a tranquil space for work or relaxation. The large primary suite with spacious primary bath and additional two bedrooms on main level. Expansive kitchen with ample cabinets, hardwood floors, granite countertops and backsplash. Equipped with all kitchen appliances included. The spacious family room, where a Travertine tile fireplace takes center stage, with built-ins and hardwood flooring. Step through the sliding glass door onto the large deck where you can view the open space and walking trails. The walk out basement presents an opportunity to customize and personalize to your taste needing TLC to transform it into your dream space. With a wood-burning fireplace, wet bar, guest bedroom with ¾ bath the possibilities are endless. Access to an abundance of trails and parks, perfect for outdoor activities and recreation. With easy access to I-25, C-470 and the South Suburban Recreation Center. Don’t miss out on the opportunity to call this your own.
Location
State CO
County Arapahoe
Rooms
Basement Walk-Out Access
Main Level Bedrooms 3
Interior
Heating Forced Air
Cooling Central Air
Fireplace N
Exterior
Garage Spaces 2.0
Roof Type Composition
Total Parking Spaces 2
Garage Yes
Building
Lot Description Open Space
Story One
Foundation Slab
Sewer Public Sewer
Water Public
Level or Stories One
Structure Type Brick,Wood Siding
Schools
Elementary Schools Sandburg
Middle Schools Newton
High Schools Arapahoe
School District Littleton 6
Others
Senior Community No
Ownership Individual
Acceptable Financing Cash, Conventional
Listing Terms Cash, Conventional
Special Listing Condition None
Read Less Info
Want to know what your home might be worth? Contact us for a FREE valuation!

Our team is ready to help you sell your home for the highest possible price ASAP

© 2024 METROLIST, INC., DBA RECOLORADO® – All Rights Reserved
6455 S. Yosemite St., Suite 500 Greenwood Village, CO 80111 USA
Bought with RE/MAX Professionals







