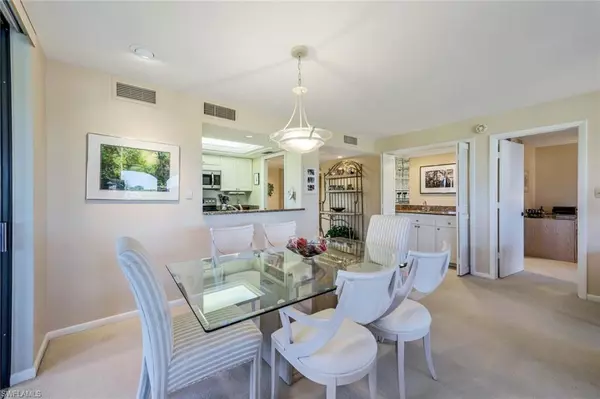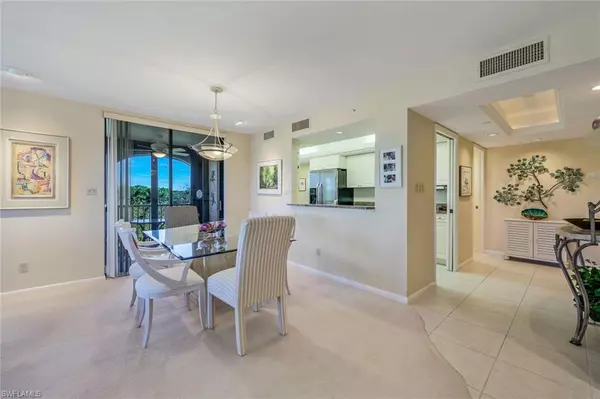$850,000
$875,000
2.9%For more information regarding the value of a property, please contact us for a free consultation.
2 Beds
2 Baths
1,550 SqFt
SOLD DATE : 05/23/2024
Key Details
Sold Price $850,000
Property Type Condo
Sub Type Mid Rise (4-7)
Listing Status Sold
Purchase Type For Sale
Square Footage 1,550 sqft
Price per Sqft $548
Subdivision Chateaumere
MLS Listing ID 224018097
Sold Date 05/23/24
Style Traditional
Bedrooms 2
Full Baths 2
Condo Fees $3,600/qua
HOA Y/N Yes
Originating Board Naples
Year Built 1983
Annual Tax Amount $7,259
Tax Year 2023
Property Description
Welcome to luxury living at its finest in the Chateaumere community within the exclusive Pelican Bay neighborhood. This stunning 2 bedroom, 2 bathroom mid-rise condo offers the perfect blend of elegance, comfort, and convenience, making it the ideal place to call home. Upon entering this meticulously maintained unit, you are greeted by an open and spacious floor plan that is flooded with natural light. The living area features high ceilings, designer finishes, and sliding glass doors that lead out out to a balcony to overlook breathtaking views of the surrounding lush landscaping and sparkling water features. The kitchen boasts stainless steel appliances, beautiful cabinetry, and granite countertops. The master suite is a true retreat, offering a peaceful sanctuary to unwind after a long day. With a spacious walk-in closet, luxurious en-suite bathroom, and private balcony access, this bedroom is the epitome of comfort and relaxation. Additional features of this exceptional condo include hurricane proof windows and doors, an easy access common elevator, assigned under cover parking, and access to a range of world-class amenities. Chateaumere sits on 10 acres offering a spa, three swimming pools, a fitness center, a business center, a festive party room, an on-site professional management, and so much more! You'll never want to leave the comfort of your new home. Don't miss this rare opportunity to own a piece of paradise in Chateaumere at Pelican Bay. Schedule a showing today and experience the luxury lifestyle you deserve.
Location
State FL
County Collier
Area Na04 - Pelican Bay Area
Rooms
Dining Room Dining - Living
Kitchen Kitchen Island
Ensuite Laundry Inside
Interior
Interior Features Common Elevator, Split Bedrooms, Bar, Built-In Cabinets, Wired for Data
Laundry Location Inside
Heating Central Electric
Cooling Ceiling Fan(s), Central Electric
Flooring Carpet, Tile
Window Features Impact Resistant,Sliding,Impact Resistant Windows
Appliance Electric Cooktop, Dishwasher, Disposal, Dryer, Microwave, Range, Refrigerator/Freezer, Washer
Laundry Inside
Exterior
Exterior Feature Balcony, Storage
Garage Spaces 1.0
Community Features Golf Non Equity, BBQ - Picnic, Beach - Private, Beach Club Included, Bike And Jog Path, Bike Storage, Billiards, Business Center, Park, Pool, Community Room, Community Spa/Hot tub, Fitness Center, Extra Storage, Guest Room, Hobby Room, Internet Access, Library, Private Beach Pavilion, Private Membership, Restaurant, Shopping, Sidewalks, Street Lights, Tennis Court(s), Trash Chute, Vehicle Wash Area, Golf Course, Non-Gated, Tennis
Utilities Available Underground Utilities, Cable Available
Waterfront No
Waterfront Description None,Pond
View Y/N Yes
View Golf Course, Lake, Landscaped Area
Roof Type Built-Up or Flat,Tile
Porch Glass Porch
Parking Type 1 Assigned, Covered, Deeded, Under Bldg Open, Attached
Garage Yes
Private Pool No
Building
Lot Description Zero Lot Line
Building Description Concrete Block,Stucco, Elevator
Sewer Central
Water Central
Architectural Style Traditional
Structure Type Concrete Block,Stucco
New Construction No
Others
HOA Fee Include Cable TV,Fidelity Bond,Insurance,Internet,Maintenance Grounds,Legal/Accounting,Pest Control Exterior,Pest Control Interior
Tax ID 26034760002
Ownership Condo
Acceptable Financing Buyer Finance/Cash
Listing Terms Buyer Finance/Cash
Read Less Info
Want to know what your home might be worth? Contact us for a FREE valuation!

Our team is ready to help you sell your home for the highest possible price ASAP
Bought with John R Wood Properties







