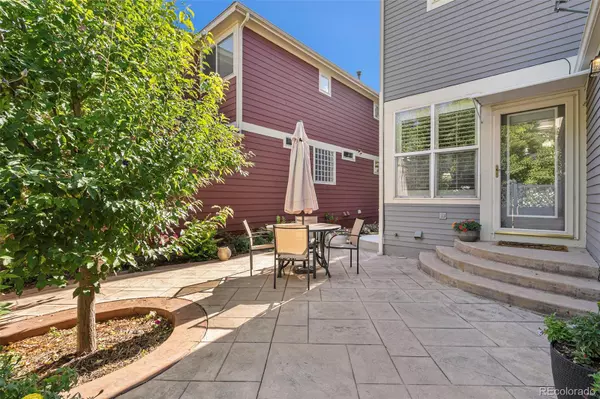$675,000
$675,000
For more information regarding the value of a property, please contact us for a free consultation.
2 Beds
3 Baths
1,614 SqFt
SOLD DATE : 05/22/2024
Key Details
Sold Price $675,000
Property Type Single Family Home
Sub Type Single Family Residence
Listing Status Sold
Purchase Type For Sale
Square Footage 1,614 sqft
Price per Sqft $418
Subdivision Village Of Five Parks
MLS Listing ID 3776744
Sold Date 05/22/24
Bedrooms 2
Full Baths 2
Half Baths 1
Condo Fees $250
HOA Fees $83/qua
HOA Y/N Yes
Originating Board recolorado
Year Built 2004
Annual Tax Amount $3,904
Tax Year 2022
Lot Size 1,306 Sqft
Acres 0.03
Property Description
Don't miss the opportunity to call this immaculate single family detached property in the highly desirable Five Parks community your home! Enjoy the best of both worlds with this maintenance free single family detached home that still has plenty of outdoor space. Upon entering you will be immediately greeted by the exuberant natural light flooding into the welcoming living room with a warm fireplace. The livable, open plan feels beyond its size with a kitchen designed for cooking and entertaining. Maple cabinets are enriched by slab granite counters that extend the length of the breakfast bar providing ample space for casual dining. Stainless appliances, wood floors, a single bowl sink and uniquely placed windows to capture natural light. Host the entire family in the sizable dining room with a captivating bay window providing a stylish focal point to bring in the foliage of the seasons. The private, low maintenance yard with a beautiful, extended stamped concrete patio is big enough for entertaining, but won’t take time away from finding your Colorado mountain adventures. Upstairs you’ll discover two bedrooms including the luxurious owner’s suite with vaulted ceilings that will undoubtedly exceed your expectations with its relaxing, five piece bath with gorgeous tile, soaking tub and two closets. The second bedroom offers a full bath that is adjoined to the loft space that could easily be converted into a third bedroom or enjoyed as is for a great office. The full basement can be finished your way in the future. Your new home is perfectly situated on a friendly street lined with front porches within a 5 minute walk to the highly acclaimed Meiklejohn Elementary. Live in one of Arvada’s most amazing neighborhoods with a true sense of community and authenticity, crafted with a deliberate hometown feel, where neighbors gather at the walkable restaurants, summer concerts, food trucks, pool and clubhouse.
https://listings.nextdoorphotos.com/8374deframecourt
Location
State CO
County Jefferson
Rooms
Basement Unfinished
Interior
Heating Forced Air
Cooling Central Air
Fireplace N
Appliance Cooktop, Dishwasher, Disposal, Dryer, Humidifier, Microwave, Oven, Washer
Exterior
Exterior Feature Private Yard
Garage Spaces 2.0
Roof Type Architecural Shingle
Total Parking Spaces 2
Garage Yes
Building
Story Two
Sewer Public Sewer
Level or Stories Two
Structure Type Vinyl Siding
Schools
Elementary Schools Meiklejohn
Middle Schools Wayne Carle
High Schools Ralston Valley
School District Jefferson County R-1
Others
Senior Community No
Ownership Agent Owner
Acceptable Financing 1031 Exchange, Cash, Conventional, FHA, VA Loan
Listing Terms 1031 Exchange, Cash, Conventional, FHA, VA Loan
Special Listing Condition None
Read Less Info
Want to know what your home might be worth? Contact us for a FREE valuation!

Our team is ready to help you sell your home for the highest possible price ASAP

© 2024 METROLIST, INC., DBA RECOLORADO® – All Rights Reserved
6455 S. Yosemite St., Suite 500 Greenwood Village, CO 80111 USA
Bought with MB MICK KELLY & ASSOCIATES







