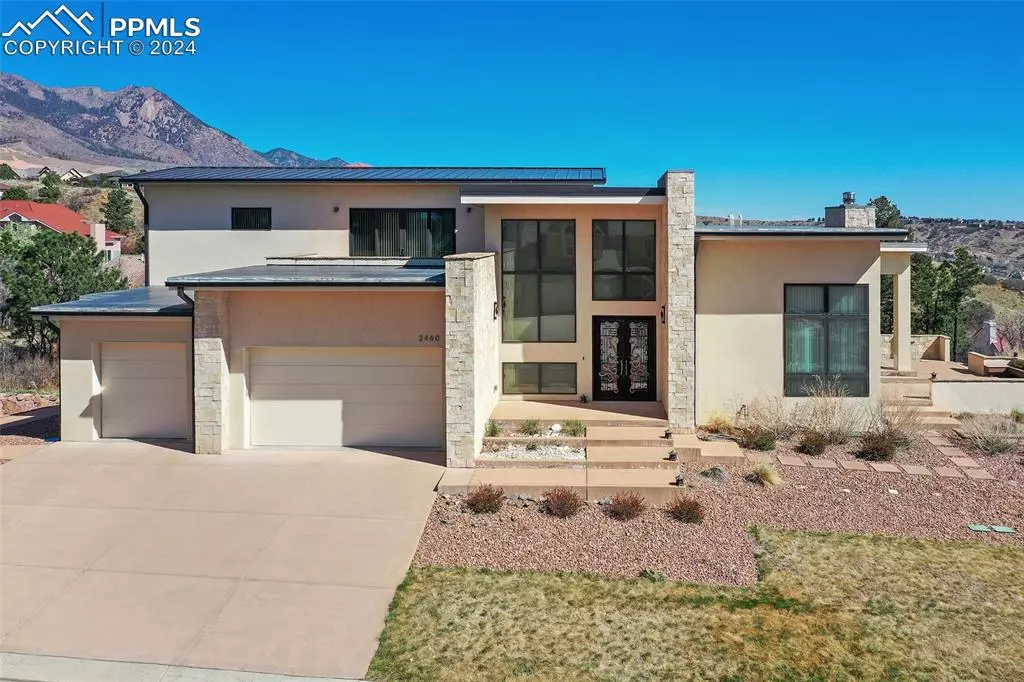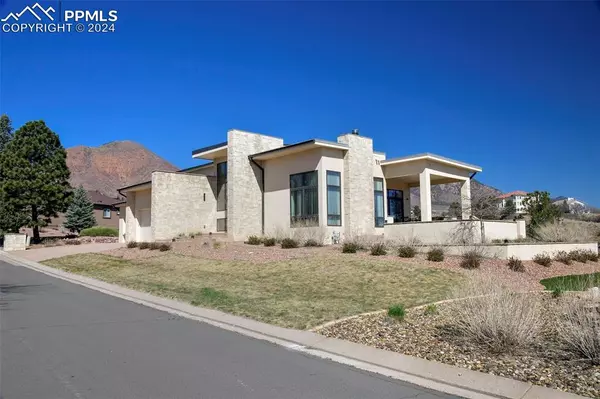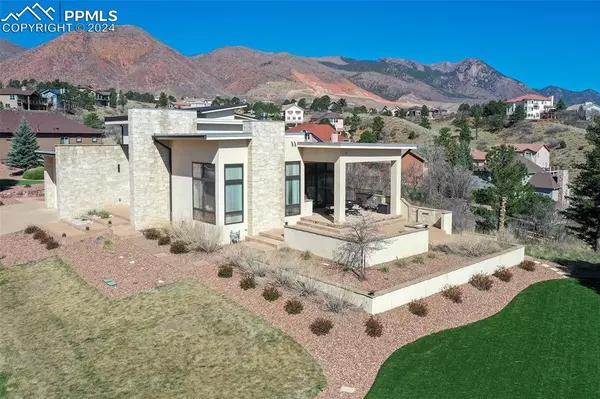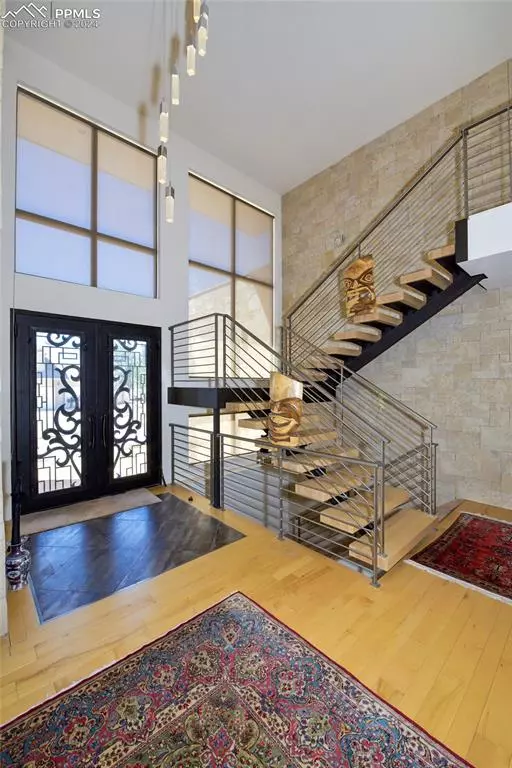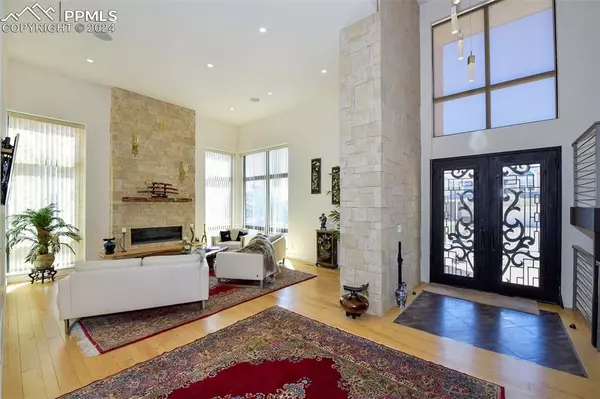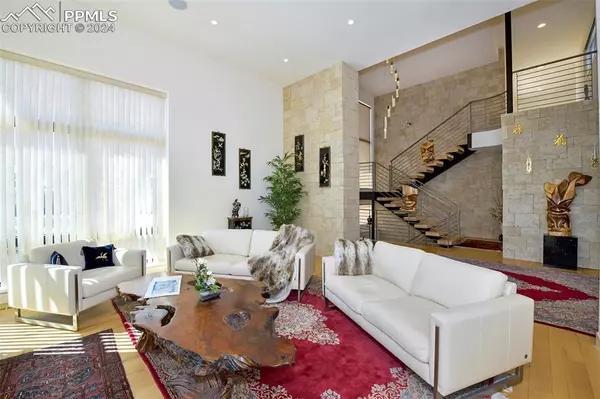$1,169,950
$1,195,000
2.1%For more information regarding the value of a property, please contact us for a free consultation.
4 Beds
5 Baths
5,539 SqFt
SOLD DATE : 05/24/2024
Key Details
Sold Price $1,169,950
Property Type Single Family Home
Sub Type Single Family
Listing Status Sold
Purchase Type For Sale
Square Footage 5,539 sqft
Price per Sqft $211
MLS Listing ID 9746747
Sold Date 05/24/24
Style 2 Story
Bedrooms 4
Full Baths 2
Half Baths 1
Three Quarter Bath 2
Construction Status Existing Home
HOA Fees $2/ann
HOA Y/N Yes
Year Built 2013
Annual Tax Amount $3,056
Tax Year 2022
Lot Size 0.588 Acres
Property Description
This Amazing home awaits your arrival .
From the time you approach and note the unique architecture, the custom Buffalo Forge steel entry door and enter to the 18-foot soaring ceilings you know you’re in a truly custom home. the Maple flooring, Pella Windows, Eldorado Coastal Reef Stone, the use of oversize window walls to let all that Colorado sunshine in and to view all that Colorado offers. Your inviting Dining room allows for indoor or outdoor dining and special gatherings. The sliding doors open onto Covered and open entertaining areas, fire pit, water fall with speakers to add your special music to many memorable evenings.
The Kitchen is thoughtfully designed with high end Jenn Air appliances, walk in pantry, oversize counter island with stone counters, custom Maple cabinetry, 12-foot ceiling and a lot of natural light. The Master Retreat includes a large walk-in closet, its own private deck to enjoy those Mountain Views and City lights, a double-sided fireplace to enjoy while you soak away the days stress in your large tub, just a part of the 5-piece bath with numerous upgrades. There is a main floor laundry, oversize entry closet just off the 3 + car garage.
As you move upstairs on the custom designed floating steel staircase you have an upper level that can serve as private retreat. There is a both a guest suite with bath and walk in closet, and an expansive Office space that’s terrific for remote work from home, zoom calls or large enough to be utilized by multiple family members.
The lower level is perfect for entertaining or family gatherings with built in bar, wine storage fireplace, walkout to patio, space for a media room, 2 large bedrooms with their own bathrooms, extra storage.
You'll notice how quiet this home is thanks to the use of Insulated concrete form construction. Quiet cul de sac location and oversize lot allow for your own sense of personal space.
Location
State CO
County El Paso
Area Mountain Shadows
Interior
Interior Features 5-Pc Bath, 9Ft + Ceilings
Cooling Central Air
Flooring Carpet, Ceramic Tile, Wood
Fireplaces Number 1
Fireplaces Type Basement, Main Level, Upper Level
Laundry Main
Exterior
Garage Attached
Garage Spaces 3.0
Fence None
Utilities Available Electricity Connected, Natural Gas Connected
Roof Type Metal
Building
Lot Description City View, Cul-de-sac, Foothill, Mountain View
Foundation Full Basement, Walk Out
Water Municipal
Level or Stories 2 Story
Finished Basement 88
Structure Type Frame,See Prop Desc Remarks
Construction Status Existing Home
Schools
Middle Schools Holmes
High Schools Coronado
School District Colorado Springs 11
Others
Special Listing Condition Not Applicable
Read Less Info
Want to know what your home might be worth? Contact us for a FREE valuation!

Our team is ready to help you sell your home for the highest possible price ASAP



