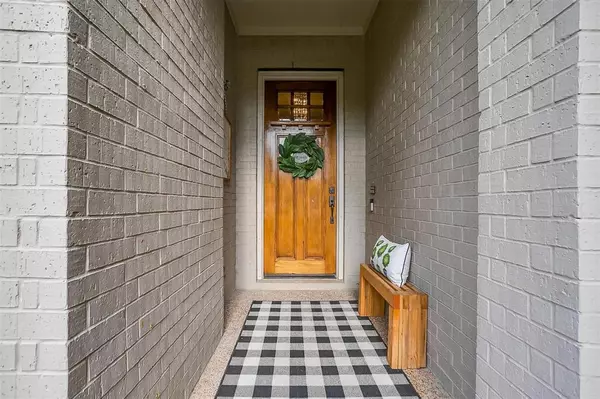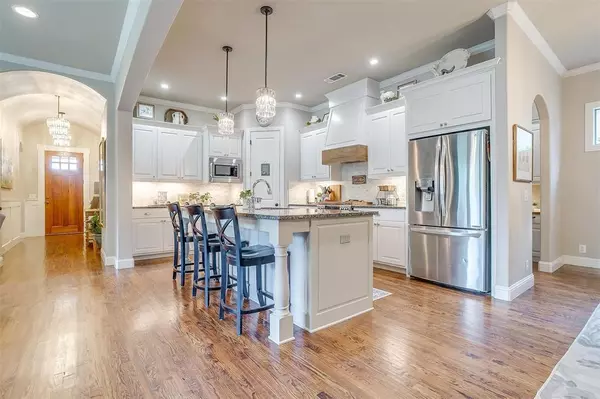$449,000
For more information regarding the value of a property, please contact us for a free consultation.
3 Beds
2 Baths
2,166 SqFt
SOLD DATE : 05/24/2024
Key Details
Property Type Single Family Home
Sub Type Single Family Residence
Listing Status Sold
Purchase Type For Sale
Square Footage 2,166 sqft
Price per Sqft $207
Subdivision Lago Vista
MLS Listing ID 20598431
Sold Date 05/24/24
Style Tudor
Bedrooms 3
Full Baths 2
HOA Fees $133/qua
HOA Y/N Mandatory
Year Built 2008
Annual Tax Amount $8,683
Lot Size 5,009 Sqft
Acres 0.115
Property Description
Welcome to this open concept, well maintained beautiful home. The home is nestled in the back of the gated community surrounded by mature trees that backs up to a quiet creek! As you enter the home you are greeted with gorgeous hardwood floors, custom lighting and wainscoting! The kitchen has a large island, granite countertops, ample amount of cabinetry, stainless steel appliances, gas range and a farm house sink! Master bedroom has vaulted ceilings and siting area with a spa-like master bath including garden tub, separate shower, dual sinks, linen cabinetry and walk-in closet! The living room has built-ins with a gas fireplace looking out to the backyard oasis! This gated community features jogging trails, private lake, cabana and community pool.
Location
State TX
County Tarrant
Community Community Pool, Gated, Greenbelt, Jogging Path/Bike Path, Lake, Sidewalks
Direction Take exit Kennedale Sublett Rd off 287 toward W. Sublett Rd., turn left onto Myers Rd. then enter gated community on Lago Vista Lane. Take a left onto Mira Lago Lane, then a right onto Spicewood Lane, a right onto Dry Creek Lane and the destination is on the left.
Rooms
Dining Room 1
Interior
Interior Features Cable TV Available, Decorative Lighting, Eat-in Kitchen, High Speed Internet Available, Kitchen Island, Open Floorplan, Pantry, Walk-In Closet(s)
Flooring Carpet, Ceramic Tile, Wood
Fireplaces Number 1
Fireplaces Type Brick, Gas Starter, Living Room
Appliance Built-in Gas Range, Dishwasher, Disposal, Gas Cooktop, Microwave, Plumbed For Gas in Kitchen
Exterior
Exterior Feature Covered Patio/Porch, Rain Gutters
Garage Spaces 2.0
Fence Back Yard, Fenced, Wood, Wrought Iron
Community Features Community Pool, Gated, Greenbelt, Jogging Path/Bike Path, Lake, Sidewalks
Utilities Available City Sewer, City Water, Individual Gas Meter, Individual Water Meter
Waterfront Description Lake Front - Common Area
Roof Type Composition
Parking Type Garage, Garage Door Opener, Garage Single Door, Gated
Total Parking Spaces 2
Garage Yes
Building
Lot Description Landscaped, Many Trees, Sprinkler System, Water/Lake View
Story One
Foundation Slab
Level or Stories One
Structure Type Brick
Schools
Elementary Schools Patterson
High Schools Kennedale
School District Kennedale Isd
Others
Ownership Darlene James
Acceptable Financing Cash, Conventional, FHA, VA Loan
Listing Terms Cash, Conventional, FHA, VA Loan
Financing Conventional
Read Less Info
Want to know what your home might be worth? Contact us for a FREE valuation!

Our team is ready to help you sell your home for the highest possible price ASAP

©2024 North Texas Real Estate Information Systems.
Bought with Miriam Serna-Bain • All City Real Estate, Ltd Co







