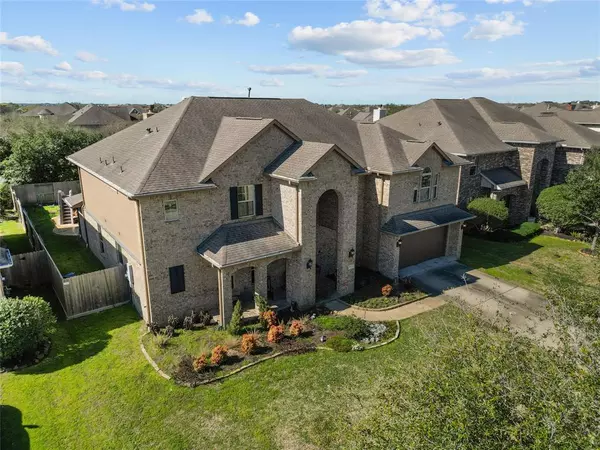$730,000
For more information regarding the value of a property, please contact us for a free consultation.
6 Beds
4 Baths
5,185 SqFt
SOLD DATE : 05/28/2024
Key Details
Property Type Single Family Home
Listing Status Sold
Purchase Type For Sale
Square Footage 5,185 sqft
Price per Sqft $139
Subdivision Mar Bella Sec 9-B 2011
MLS Listing ID 24658374
Sold Date 05/28/24
Style Traditional
Bedrooms 6
Full Baths 4
HOA Fees $88/ann
HOA Y/N 1
Year Built 2013
Annual Tax Amount $14,895
Tax Year 2023
Lot Size 10,385 Sqft
Acres 0.2384
Property Description
One of the largest floor plans available in Mar Bella! Zoned to highly desirable CCISD Education Village. This one of a kind gem includes plenty of space and room options to fit your liking. Includes your very own backyard oasis with a gorgeous, large pool, cabana area, and even a slide! Seller will consider any reasonable offer for the patio furniture. Outdoor grill, smoker, & dome trampoline excluded. This home has dual Primary Bedrooms with ensuites in both, one up and one downstairs. Large playroom/flex space upstairs. Remaining 5 rooms are flexible. 1 room is currently being used as a gym but could easily be a media room and is already pre-wired. Home has several updates including the HVAC coils (2019), whole home dehumidifier as well as a UV light that is great for allergens (2019), water softener, reverse osmosis filtration system, pool and cabana (2019), and professionally installed Elfa pantry organization (2021).
Location
State TX
County Galveston
Area League City
Rooms
Bedroom Description 1 Bedroom Down - Not Primary BR,2 Primary Bedrooms,En-Suite Bath,Primary Bed - 1st Floor,Primary Bed - 2nd Floor,Walk-In Closet
Other Rooms Breakfast Room, Family Room, Gameroom Up, Media
Master Bathroom Full Secondary Bathroom Down, Primary Bath: Double Sinks, Primary Bath: Separate Shower, Primary Bath: Soaking Tub, Two Primary Baths
Den/Bedroom Plus 7
Kitchen Breakfast Bar, Island w/o Cooktop, Kitchen open to Family Room, Walk-in Pantry
Interior
Heating Central Electric, Central Gas
Cooling Central Electric, Central Gas
Fireplaces Number 1
Exterior
Exterior Feature Back Yard Fenced, Covered Patio/Deck, Fully Fenced
Garage Attached Garage, Tandem
Garage Spaces 3.0
Pool Heated, In Ground
Roof Type Composition
Private Pool Yes
Building
Lot Description Subdivision Lot
Story 2
Foundation Slab
Lot Size Range 0 Up To 1/4 Acre
Sewer Public Sewer
Water Public Water, Water District
Structure Type Brick
New Construction No
Schools
Elementary Schools Sandra Mossman Elementary School
Middle Schools Bayside Intermediate School
High Schools Clear Falls High School
School District 9 - Clear Creek
Others
Senior Community No
Restrictions Deed Restrictions
Tax ID 4927-2001-0009-000
Tax Rate 2.3115
Disclosures Mud, Other Disclosures, Sellers Disclosure
Special Listing Condition Mud, Other Disclosures, Sellers Disclosure
Read Less Info
Want to know what your home might be worth? Contact us for a FREE valuation!

Our team is ready to help you sell your home for the highest possible price ASAP

Bought with Keller Williams Signature







