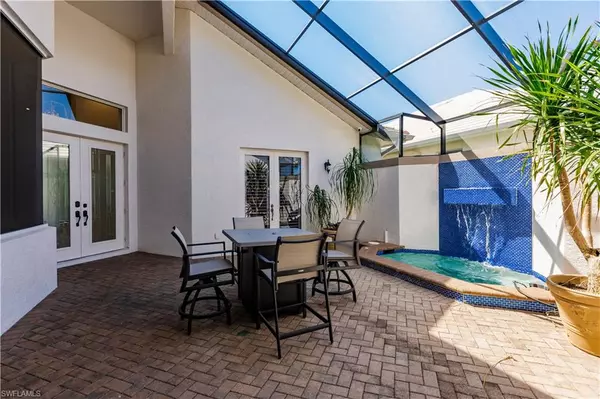$2,225,000
$2,225,000
For more information regarding the value of a property, please contact us for a free consultation.
3 Beds
4 Baths
2,646 SqFt
SOLD DATE : 05/29/2024
Key Details
Sold Price $2,225,000
Property Type Single Family Home
Sub Type Single Family Residence
Listing Status Sold
Purchase Type For Sale
Square Footage 2,646 sqft
Price per Sqft $840
Subdivision Spyglass Pointe
MLS Listing ID 224031888
Sold Date 05/29/24
Style Contemporary
Bedrooms 3
Full Baths 3
Half Baths 1
HOA Fees $445/qua
HOA Y/N Yes
Originating Board Naples
Year Built 1997
Annual Tax Amount $16,001
Tax Year 2023
Lot Size 0.260 Acres
Acres 0.26
Property Description
Stunning Windstar on Naples Bay free standing home will wow you and your guests. This estate home has been entirely renovated with over $350,000 worth of improvements. Some of the additions are new roof, two new air conditioners, new pool cage and surround, new master bath, new flooring throughout and many, many more additions that are too many to mention. The large, open living/dining room offer a lighted visual out past the pool and onto the sweeping beauty of Windstar's 17th fairway. You and your guests can enjoy making breakfast in the new updated kitchen and breakfast area where you find the fabulous assortment of high-end appliances such as Viking, Bosch, Sub Zero, Miele. Your guests will relate their wonderful experience of sleeping in the Casita with its own bath and listing to the falling sounds from the water fall outside their door. Your morning should include a trip to the Keewaydin Island on Windstar's popular boat, The Queen. You and your guest must plan a shopping trip down on 5th to complete a wonderful time together. Windstar is first on everyone's list. Wont you join us?
Location
State FL
County Collier
Area Na08 - Royal Harbor-Windstar Are
Direction 41 to Windstar. Take Windstar Blvd. from the front gate to Haldeman Creek Drive and turn right. Drive to Spyglass Pointe. Home is located at 3292.
Rooms
Primary Bedroom Level Master BR Ground
Master Bedroom Master BR Ground
Dining Room Breakfast Room, Dining - Living
Kitchen Built-In Desk, Kitchen Island, Pantry
Ensuite Laundry Washer/Dryer Hookup, Inside
Interior
Interior Features Great Room, Split Bedrooms, Den - Study, Family Room, Florida Room, Guest Room, Built-In Cabinets, Wired for Data, Closet Cabinets, Custom Mirrors, Pantry, Vaulted Ceiling(s), Walk-In Closet(s), Wet Bar
Laundry Location Washer/Dryer Hookup,Inside
Heating Central Electric, Zoned
Cooling Central Electric, Gas - Propane, Humidity Control, Whole House Fan, Zoned
Flooring Wood
Window Features Casement,Impact Resistant,Single Hung,Sliding,Impact Resistant Windows,Shutters Electric,Shutters - Screens/Fabric,Window Coverings
Appliance Electric Cooktop, Dishwasher, Disposal, Double Oven, Dryer, Microwave, Range, Refrigerator/Icemaker, Self Cleaning Oven, Trash Compactor, Wall Oven, Washer
Laundry Washer/Dryer Hookup, Inside
Exterior
Exterior Feature Gas Grill, Balcony, Sprinkler Auto
Garage Spaces 2.0
Carport Spaces 2
Pool In Ground, Concrete, Equipment Stays, Electric Heat, Lap, Screen Enclosure, See Remarks
Community Features Beach Access, Beach Club Available, Bike And Jog Path, Cabana, Golf, Guest Room, Internet Access, Sidewalks, Street Lights, Gated
Utilities Available Underground Utilities, Propane, Cable Available
Waterfront Yes
Waterfront Description Lake Front,Mangrove
View Y/N Yes
View Creek, Golf Course, Lake, Landscaped Area, Mangroves, Trees/Woods
Roof Type Tile
Street Surface Paved
Porch Open Porch/Lanai, Screened Lanai/Porch, Deck, Patio
Parking Type 2 Assigned, Driveway Paved, Garage Door Opener, Attached, Attached Carport
Garage Yes
Private Pool Yes
Building
Lot Description Regular
Faces 41 to Windstar. Take Windstar Blvd. from the front gate to Haldeman Creek Drive and turn right. Drive to Spyglass Pointe. Home is located at 3292.
Story 2
Sewer Assessment Paid, Central
Water Central
Architectural Style Contemporary
Level or Stories Two, 2 Story
Structure Type Concrete Block,Wood Frame,Aluminum Siding,Stucco
New Construction No
Schools
Elementary Schools Avalon
Middle Schools Gulfview Middle
High Schools Naples High School
Others
HOA Fee Include Cable TV,Irrigation Water,Legal/Accounting,Manager,Master Assn. Fee Included,Pest Control Exterior,Pest Control Interior,Repairs,Security,Street Lights,Street Maintenance,Trash,Water
Tax ID 82860000242
Ownership Single Family
Security Features Security System,Smoke Detector(s),Smoke Detectors
Acceptable Financing Buyer Finance/Cash
Listing Terms Buyer Finance/Cash
Read Less Info
Want to know what your home might be worth? Contact us for a FREE valuation!

Our team is ready to help you sell your home for the highest possible price ASAP
Bought with Downing Frye Realty Inc.







