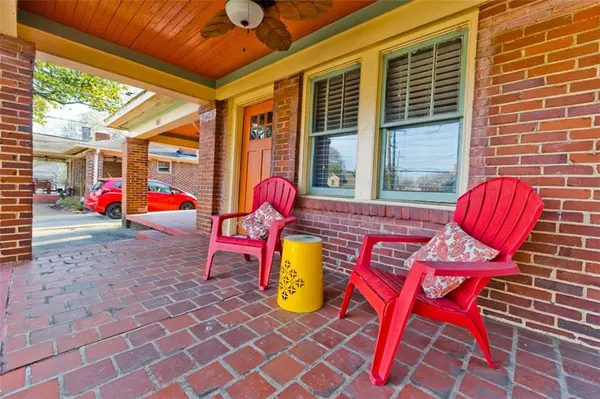$429,000
$429,000
For more information regarding the value of a property, please contact us for a free consultation.
3 Beds
2.5 Baths
1,792 SqFt
SOLD DATE : 05/23/2024
Key Details
Sold Price $429,000
Property Type Single Family Home
Sub Type Single Family Residence
Listing Status Sold
Purchase Type For Sale
Square Footage 1,792 sqft
Price per Sqft $239
Subdivision Historic West End
MLS Listing ID 7354202
Sold Date 05/23/24
Style Bungalow
Bedrooms 3
Full Baths 2
Half Baths 1
Construction Status Resale
HOA Y/N No
Originating Board First Multiple Listing Service
Year Built 1945
Annual Tax Amount $3,202
Tax Year 2023
Lot Size 9,496 Sqft
Acres 0.218
Property Description
Historic West End Bungalow. At one time this was a duplex, renovated in 2016 to Single Family. Two blocks from Lee & White Beltline shops, microbreweries, and more. Huge open concept floor plan. Large primary suite sets apart from the secondary front facing bedrooms. Use the 4th bedroom as home office or meditation room. On trend lighting, fixtures, kitchen layout and baths. Move in and enjoy Spring at all the local parks and beltline pathways. Because this property is located in the West End Historic District, which is on the National Register of Historic Places, before any work can be done on the exterior of a home (alterations, repairs, replacements, etc.) or to a property (fences, walkways, driveways, etc.) in the Historic District, the owner must first contact the Atlanta Urban Design Commission (AUDC).
Location
State GA
County Fulton
Lake Name None
Rooms
Bedroom Description Master on Main,Roommate Floor Plan
Other Rooms None
Basement Crawl Space
Main Level Bedrooms 3
Dining Room Open Concept
Interior
Interior Features High Ceilings 9 ft Main
Heating Central, Forced Air, Natural Gas
Cooling Ceiling Fan(s), Central Air, Electric
Flooring Hardwood
Fireplaces Number 2
Fireplaces Type Decorative
Window Features None
Appliance Dishwasher, Dryer, Disposal, Refrigerator, Gas Range, Gas Water Heater, Microwave, Washer
Laundry In Kitchen, Laundry Closet
Exterior
Exterior Feature Rain Gutters
Garage On Street
Fence None
Pool None
Community Features Near Beltline
Utilities Available Cable Available, Electricity Available, Natural Gas Available, Sewer Available, Water Available, Phone Available
Waterfront Description None
View City
Roof Type Composition
Street Surface Asphalt
Accessibility None
Handicap Access None
Porch Covered, Front Porch
Parking Type On Street
Private Pool false
Building
Lot Description Back Yard, Level, Open Lot
Story One
Foundation Pillar/Post/Pier
Sewer Public Sewer
Water Public
Architectural Style Bungalow
Level or Stories One
Structure Type Brick 4 Sides
New Construction No
Construction Status Resale
Schools
Elementary Schools Finch
Middle Schools Sylvan Hills
High Schools G.W. Carver
Others
Senior Community no
Restrictions false
Tax ID 14 011800010736
Special Listing Condition None
Read Less Info
Want to know what your home might be worth? Contact us for a FREE valuation!

Our team is ready to help you sell your home for the highest possible price ASAP

Bought with Coldwell Banker Realty







