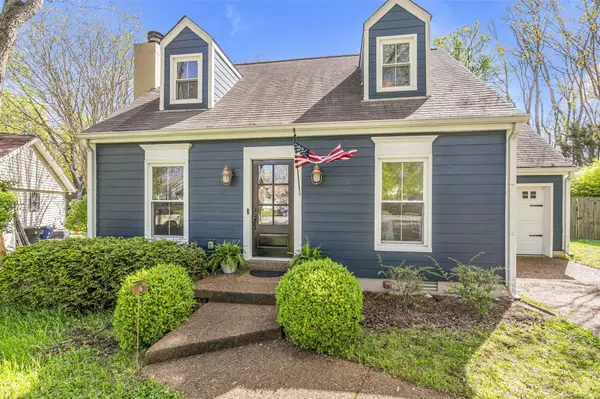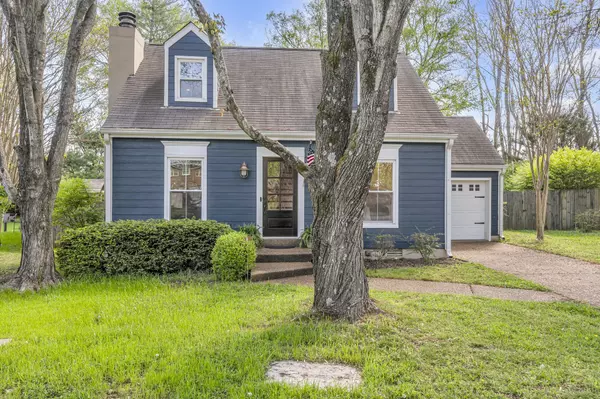$515,000
$515,000
For more information regarding the value of a property, please contact us for a free consultation.
3 Beds
2 Baths
1,366 SqFt
SOLD DATE : 05/29/2024
Key Details
Sold Price $515,000
Property Type Single Family Home
Sub Type Single Family Residence
Listing Status Sold
Purchase Type For Sale
Square Footage 1,366 sqft
Price per Sqft $377
Subdivision Boyd Mill Est Sec 1
MLS Listing ID 2642818
Sold Date 05/29/24
Bedrooms 3
Full Baths 2
HOA Fees $34/mo
HOA Y/N Yes
Year Built 1980
Annual Tax Amount $2,146
Lot Size 8,276 Sqft
Acres 0.19
Lot Dimensions 40 X 100
Property Description
Nestled in a cul-de-sac close to Historic Downtown Franklin, this convenient and charming beauty brings a delightful welcome to Boyd Mill Estates. With an inviting front porch entry, you are welcomed by warm natural light into the freshly painted home with hardwood floors throughout the main level. One en suite bedroom on the main floor that can be used as an office or bedroom with a private bath. The eat-in kitchen opens to the newly screened back porch and fenced backyard for indoor and outdoor gatherings. New paint throughout and new carpet in upstairs bedrooms, along with an oversized laundry room that can be converted back to a fourth bedroom. Don’t miss the community park and swings, as well as walking to Jim Warren Park. Downtown Franklin is a walk or quick drive to enjoy local shopping and restaurants, as well as convenient to Cool Springs area. *PREFERRED LENDER TO PROVIDE 1% OF LOAN AMOUNT TOWARD BUYER'S INTEREST RATE BUY DOWN / CLOSING COSTS.
Location
State TN
County Williamson County
Rooms
Main Level Bedrooms 1
Interior
Interior Features Ceiling Fan(s), Walk-In Closet(s)
Heating Central, Electric
Cooling Central Air, Electric
Flooring Carpet, Finished Wood, Vinyl
Fireplaces Number 1
Fireplace Y
Appliance Dishwasher, Microwave, Refrigerator
Exterior
Garage Spaces 1.0
Utilities Available Electricity Available, Water Available
Waterfront false
View Y/N false
Parking Type Attached - Front
Private Pool false
Building
Story 2
Sewer Public Sewer
Water Public
Structure Type Fiber Cement
New Construction false
Schools
Elementary Schools Poplar Grove K-4
Middle Schools Poplar Grove 5-8
High Schools Centennial High School
Others
Senior Community false
Read Less Info
Want to know what your home might be worth? Contact us for a FREE valuation!

Our team is ready to help you sell your home for the highest possible price ASAP

© 2024 Listings courtesy of RealTrac as distributed by MLS GRID. All Rights Reserved.







