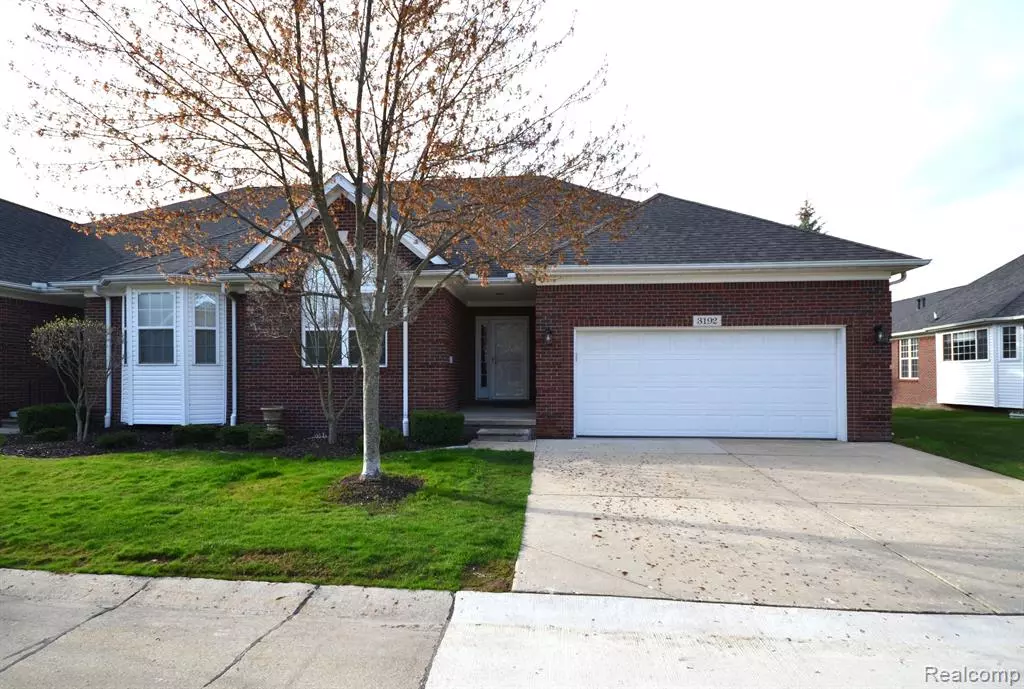$414,000
$399,900
3.5%For more information regarding the value of a property, please contact us for a free consultation.
3 Beds
3 Baths
1,648 SqFt
SOLD DATE : 05/29/2024
Key Details
Sold Price $414,000
Property Type Condo
Sub Type Condominium
Listing Status Sold
Purchase Type For Sale
Square Footage 1,648 sqft
Price per Sqft $251
Subdivision North Pointe Condo
MLS Listing ID 60302479
Sold Date 05/29/24
Style Condo/Apt 1st Flr
Bedrooms 3
Full Baths 3
Abv Grd Liv Area 1,648
Year Built 2006
Annual Tax Amount $5,506
Property Description
Welcome to this superb end-unit brick ranch located in the popular North Pointe Condos. This amazing home offers a range of luxurious features and amenities, starting with a spacious great room that is perfect for entertaining or relaxing. The first floor boasts a primary bedroom suite with a luxurious primary bath featuring heated floors. The well-appointed kitchen is equipped with custom cabinets, granite counters, and stainless-steel appliances, along with a dining area that can be either casual or formal, your choice! Additionally, a second bedroom and bath are conveniently situated on the first floor. You’ll find gas fireplaces in both the great room and primary bedroom, adding warmth and ambiance throughout. The highlight of this home is the amazing finished basement, ideal for recreation and hosting guests, showcasing a beautiful wet bar equipped with a wine fridge and refrigerator, a media center complete with a TV and included electronics, a pool table (yes, it’s included, too!) for entertainment, and a gym area with exercise equipment. An additional large bedroom and full bath in the basement provide comfort and privacy for guests or family. Outdoor features include a brick paver patio, perfect for outdoor gatherings and relaxation. Additional features of this exceptional condo include a first-floor laundry for added convenience and an attached 2-car garage providing ample parking and storage space. This property offers the perfect blend of comfort, style, and convenience. Buyers, note! The TVs, electronics, pool table, gym equipment, and almost all of the furniture are included in the sale. Schedule your showing today to experience all that this exceptional home has to offer!
Location
State MI
County Macomb
Area Sterling Heights (50012)
Rooms
Basement Finished
Interior
Interior Features DSL Available
Hot Water Gas
Heating Forced Air
Cooling Ceiling Fan(s), Central A/C
Fireplaces Type Gas Fireplace, LivRoom Fireplace, Primary Bedroom Fireplace
Appliance Dishwasher, Disposal, Trash Compactor
Exterior
Parking Features Attached Garage, Electric in Garage, Gar Door Opener, Direct Access
Garage Spaces 2.0
Garage Description 20x19
Amenities Available Laundry Facility, Private Entry
Garage Yes
Building
Story Condo/Apt 1st Flr
Foundation Basement
Water Public Water
Architectural Style Ranch
Structure Type Brick,Vinyl Siding
Schools
School District Utica Community Schools
Others
HOA Fee Include Maintenance Grounds,Snow Removal,Trash Removal,Maintenance Structure
Ownership Private
Energy Description Natural Gas
Acceptable Financing Conventional
Listing Terms Conventional
Financing Cash,Conventional
Read Less Info
Want to know what your home might be worth? Contact us for a FREE valuation!

Our team is ready to help you sell your home for the highest possible price ASAP

Provided through IDX via MiRealSource. Courtesy of MiRealSource Shareholder. Copyright MiRealSource.
Bought with Golden Key Realty Group LLC






