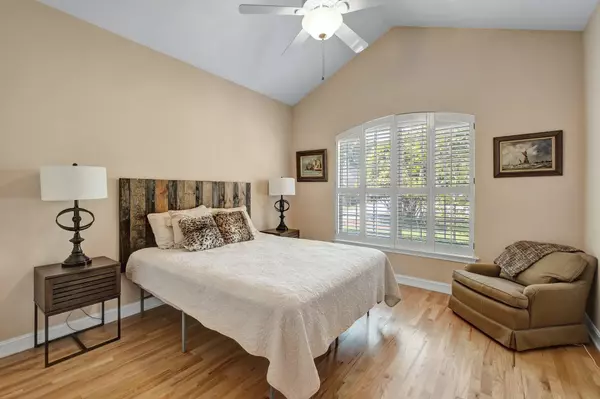$415,000
$420,000
1.2%For more information regarding the value of a property, please contact us for a free consultation.
2 Beds
2 Baths
1,846 SqFt
SOLD DATE : 05/30/2024
Key Details
Sold Price $415,000
Property Type Single Family Home
Sub Type Detached Single Family
Listing Status Sold
Purchase Type For Sale
Square Footage 1,846 sqft
Price per Sqft $224
Subdivision Greens Of Killearn
MLS Listing ID 371701
Sold Date 05/30/24
Style Traditional/Classical
Bedrooms 2
Full Baths 2
Construction Status Brick 4 Sides
HOA Fees $90/ann
Year Built 1997
Lot Size 6,969 Sqft
Lot Dimensions 52x132x52x132
Property Description
Nestled in the desirable Greens of Killearn, welcome to 3041 White Ibis Way! Surrounded by the highly anticipated Killearn Club, currently undergoing renovations and set to be completed in 2024, this stunning residence offers the epitome of gracious living. Step inside this meticulously maintained 2-bed, 2-bath home boasting 1846 square feet of living space. Towering ceilings in the common areas create an airy atmosphere, while nine-foot ceilings in the bedrooms offer comfort and intimacy. The home has been thoughtfully renovated for a more open layout, seamlessly blending contemporary comfort with timeless elegance. Hardwood Oak Floors grace all living areas and bedrooms, while tile flooring adds a touch of sophistication to the kitchen and bathrooms. Entertain with ease in the spacious layout, kitchen which opens to the cozy and cute dining area, and second living area. Adjacent to the living area, discover the beautiful sunroom, featuring charming brick pavers and surrounded by gorgeous roses, offering the perfect spot for relaxation and enjoyment. Retreat to the master suite, complete with a spacious layout, walk-in closet, and a spa-like ensuite bathroom. The remaining bedroom provides comfort and privacy for guests or family members. Step outside to the private backyard oasis, backing up to the community park, offering serene views and endless possibilities for outdoor enjoyment. Conveniently located near, dining, and entertainment options, with easy access to top-rated schools, this home truly offers the best of both worlds. Don't miss the opportunity to make this exquisite residence your own. Schedule a showing today and experience living at its finest!
Location
State FL
County Leon
Area Ne-01
Rooms
Family Room 10x13
Other Rooms Sunroom, Walk-in Closet
Master Bedroom 15x15
Bedroom 2 11x14
Living Room 17x25
Dining Room 13x15 13x15
Kitchen 25x10 25x10
Family Room 10x13
Interior
Heating Central, Electric, Fireplace - Wood
Cooling Central, Electric, Fans - Ceiling
Flooring Tile, Hardwood
Equipment Dishwasher, Disposal, Microwave, Refrigerator w/Ice, Range/Oven
Exterior
Exterior Feature Traditional/Classical
Garage Garage - 2 Car
Utilities Available Electric
Waterfront No
View Park Frontage, Park View
Road Frontage Maint - Gvt.
Private Pool No
Building
Lot Description Kitchen with Bar, Kitchen - Eat In, Open Floor Plan
Story Story - One
Level or Stories Story - One
Construction Status Brick 4 Sides
Schools
Elementary Schools Roberts
Middle Schools William J. Montford Middle School
High Schools Lincoln
Others
HOA Fee Include Common Area,Playground/Park,Maintenance - Lawn
Ownership Brown
SqFt Source Tax
Acceptable Financing Conventional, FHA, VA, Cash Only
Listing Terms Conventional, FHA, VA, Cash Only
Read Less Info
Want to know what your home might be worth? Contact us for a FREE valuation!

Our team is ready to help you sell your home for the highest possible price ASAP
Bought with Red Bird Realty of Greater Tal







