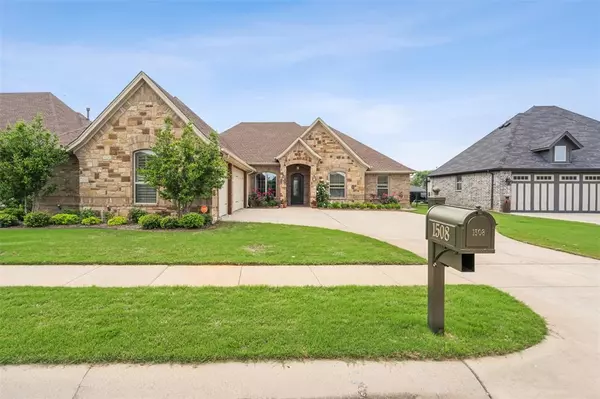$1,100,000
For more information regarding the value of a property, please contact us for a free consultation.
4 Beds
3 Baths
2,842 SqFt
SOLD DATE : 05/31/2024
Key Details
Property Type Single Family Home
Sub Type Single Family Residence
Listing Status Sold
Purchase Type For Sale
Square Footage 2,842 sqft
Price per Sqft $387
Subdivision Catalina Bay Ii Ph Ii-B-4
MLS Listing ID 20585522
Sold Date 05/31/24
Bedrooms 4
Full Baths 3
HOA Fees $66/ann
HOA Y/N Mandatory
Year Built 2012
Annual Tax Amount $11,590
Lot Size 10,802 Sqft
Acres 0.248
Property Description
Dream Lakefront Living Awaits!
Immerse yourself in luxury and tranquility in this stunning 4-bedroom, 3-bathroom estate boasting 2,842 square feet of living space.exclamation This entertainer's paradise is situated directly on the lakefront and unparalleled waterfront access.Step inside to an open-concept design, perfect for modern living.The gourmet kitchen, complete with an expansive island, seamlessly flows into the living and dining areas, creating a perfect gathering space. Unwind after a long day on your expansive deck, taking in the lake views or dive into the sparkling pool for a refreshing swim, or soothe your muscles in the inviting hot tub. This private oasis is sure to become your favorite spot to relax and reconnect.The property boasts three spacious bedrooms, ideal for families or guests. The master suite features a luxurious bathroom, providing a tranquil retreat. Don't miss this rare opportunity to own a piece of paradise. Contact us today.
Location
State TX
County Hood
Community Gated, Greenbelt, Lake, Sidewalks
Direction GPS Friendly, call Broker Bay for gate code, sign on property.
Rooms
Dining Room 1
Interior
Interior Features Built-in Features, Cable TV Available, Double Vanity, Eat-in Kitchen, Flat Screen Wiring, Granite Counters, High Speed Internet Available, Kitchen Island, Natural Woodwork, Open Floorplan, Pantry, Walk-In Closet(s)
Heating Central, Electric, ENERGY STAR Qualified Equipment
Cooling Ceiling Fan(s), Central Air, Electric, ENERGY STAR Qualified Equipment
Flooring Ceramic Tile, Hardwood
Fireplaces Number 1
Fireplaces Type Family Room, Gas Logs
Equipment Irrigation Equipment
Appliance Dishwasher, Disposal, Gas Cooktop, Gas Oven, Microwave, Double Oven, Plumbed For Gas in Kitchen, Refrigerator
Heat Source Central, Electric, ENERGY STAR Qualified Equipment
Laundry Electric Dryer Hookup, In Hall, Utility Room, Washer Hookup, On Site
Exterior
Exterior Feature Boat Slip, Covered Patio/Porch, Dock, Garden(s), Rain Gutters, Lighting
Garage Spaces 3.0
Carport Spaces 3
Fence Back Yard, Wrought Iron
Pool Gunite, In Ground, Outdoor Pool, Pool Sweep, Pool/Spa Combo
Community Features Gated, Greenbelt, Lake, Sidewalks
Utilities Available All Weather Road, City Sewer, City Water, Co-op Electric, Concrete, Curbs, Electricity Connected, Individual Water Meter, Sidewalk, Underground Utilities
Waterfront 1
Waterfront Description Dock – Covered,Lake Front,Retaining Wall – Other
Roof Type Composition
Parking Type Garage Double Door, Garage Single Door, Boat, Concrete, Epoxy Flooring, Garage, Garage Door Opener, Garage Faces Side, Inside Entrance, Kitchen Level, On Site
Total Parking Spaces 3
Garage Yes
Private Pool 1
Building
Lot Description Cleared, Few Trees, Landscaped, Subdivision, Water/Lake View, Waterfront
Story One
Foundation Slab
Level or Stories One
Structure Type Brick
Schools
Elementary Schools Acton
Middle Schools Acton
High Schools Granbury
School District Granbury Isd
Others
Restrictions Architectural,Building,Deed,No Livestock,No Mobile Home
Ownership Of Record
Acceptable Financing Cash, Conventional, VA Loan
Listing Terms Cash, Conventional, VA Loan
Financing Cash
Special Listing Condition Aerial Photo, Deed Restrictions
Read Less Info
Want to know what your home might be worth? Contact us for a FREE valuation!

Our team is ready to help you sell your home for the highest possible price ASAP

©2024 North Texas Real Estate Information Systems.
Bought with Jennifer Lowery • JPAR - Frisco







