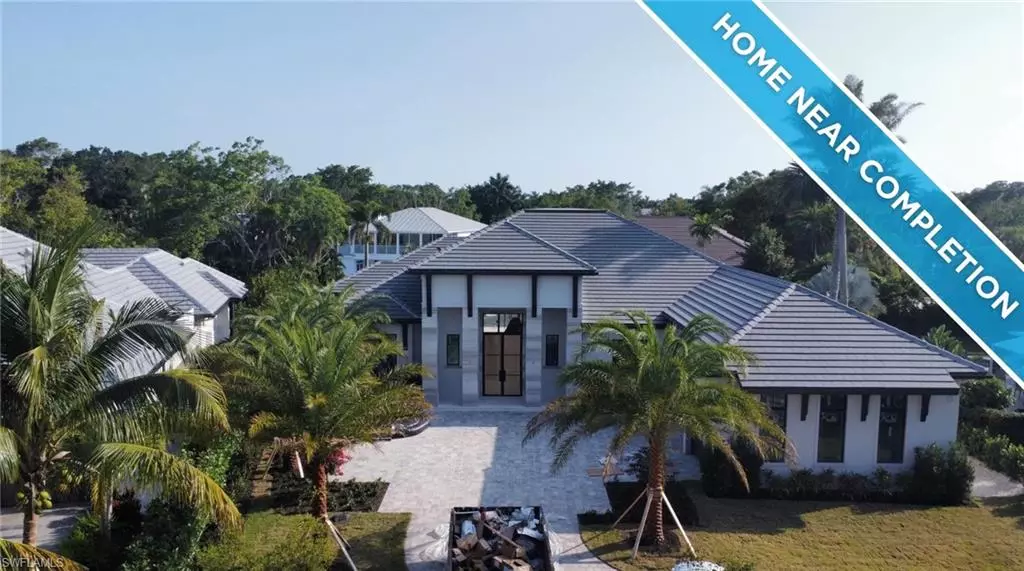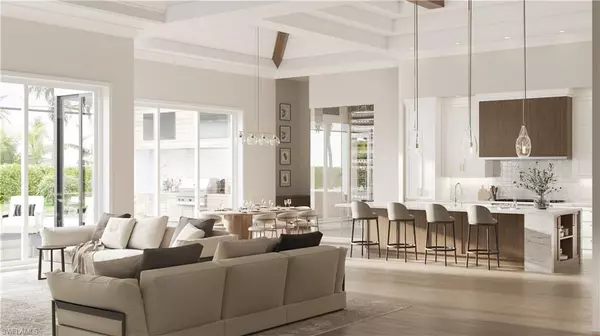$8,600,000
$8,975,000
4.2%For more information regarding the value of a property, please contact us for a free consultation.
5 Beds
7 Baths
5,041 SqFt
SOLD DATE : 05/30/2024
Key Details
Sold Price $8,600,000
Property Type Single Family Home
Sub Type Single Family Residence
Listing Status Sold
Purchase Type For Sale
Square Footage 5,041 sqft
Price per Sqft $1,706
Subdivision Moorings
MLS Listing ID 223000754
Sold Date 05/30/24
Bedrooms 5
Full Baths 5
Half Baths 2
Originating Board Naples
Year Built 2024
Annual Tax Amount $17,302
Tax Year 2022
Lot Size 0.400 Acres
Acres 0.4
Property Description
New construction, exceptional craftsmanship, soaring ceilings, and bespoke Ruffino cabinetry define this masterpiece built by the renowned Knauf-Koenig Group. Offered unfurnished, the expansive single-story layout features five bedrooms, plus a study, adorned with elegant details and premium finishes that truly distinguish themselves in terms of design and construction quality. A must-see benchmark in Floridian luxury living. This coastal new construction home with much-desired southern exposure is located in the heart of The Moorings on an oversized lot. Thoughtfully designed in collaboration with Calusa Bay Interiors, the home embodies relaxed elegance with an impressive chef’s kitchen, a butler’s pantry, glass-enclosed wine room. Tall sliding glass doors provide a seamless transition from the indoor to the outdoor living spaces, including an oversized pool & spa, and a large covered lanai with retractable screens, a summer kitchen, lounge area, fireplace & powder bath. The spacious owner’s suite features a morning bar, two walk-in closets, private laundry & a luxurious bath with a soaking tub & expansive shower. Perfectly located close to amenities, including Naples’ famous sugar sand beaches, 5th Avenue South & Third Street South. A must-see!
Location
State FL
County Collier
Area Na05 - Seagate Dr To Golf Dr
Rooms
Primary Bedroom Level Master BR Ground
Master Bedroom Master BR Ground
Dining Room Dining - Living
Kitchen Kitchen Island, Walk-In Pantry
Ensuite Laundry Washer/Dryer Hookup, Inside, Sink
Interior
Interior Features Split Bedrooms, Great Room, Den - Study, Guest Bath, Guest Room, Home Office, Entrance Foyer, Pantry, Vaulted Ceiling(s), Volume Ceiling, Walk-In Closet(s), Wet Bar
Laundry Location Washer/Dryer Hookup,Inside,Sink
Heating Central Electric, Fireplace(s)
Cooling Central Electric
Flooring Tile, Wood
Fireplaces Type Outside
Fireplace Yes
Window Features Other
Appliance Dishwasher, Disposal, Dryer, Ice Maker, Microwave, Range, Refrigerator/Freezer, Washer
Laundry Washer/Dryer Hookup, Inside, Sink
Exterior
Exterior Feature Outdoor Grill, Outdoor Kitchen, Sprinkler Auto
Garage Spaces 3.0
Pool In Ground, Concrete, Custom Upgrades, Equipment Stays, Pool Bath
Community Features None, Non-Gated
Utilities Available Propane, Cable Available, Natural Gas Available
Waterfront No
Waterfront Description None
View Y/N Yes
View Landscaped Area
Roof Type Built-Up or Flat,Tile
Street Surface Paved
Porch Screened Lanai/Porch
Parking Type Driveway Paved, Garage Door Opener, Attached
Garage Yes
Private Pool Yes
Building
Lot Description See Remarks
Story 1
Sewer Central
Water Central
Level or Stories 1 Story/Ranch
Structure Type Concrete Block,Wood Frame,Stucco
New Construction Yes
Others
HOA Fee Include None
Tax ID 12735400002
Ownership Single Family
Acceptable Financing Buyer Finance/Cash
Listing Terms Buyer Finance/Cash
Read Less Info
Want to know what your home might be worth? Contact us for a FREE valuation!

Our team is ready to help you sell your home for the highest possible price ASAP
Bought with John R Wood Properties







