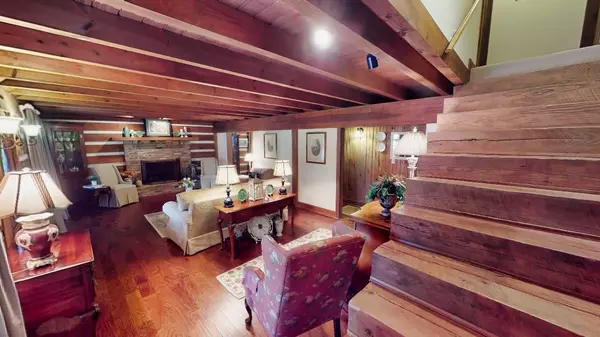$640,000
$675,000
5.2%For more information regarding the value of a property, please contact us for a free consultation.
3 Beds
3 Baths
3,850 SqFt
SOLD DATE : 06/03/2024
Key Details
Sold Price $640,000
Property Type Single Family Home
Sub Type Single Family Residence
Listing Status Sold
Purchase Type For Sale
Square Footage 3,850 sqft
Price per Sqft $166
Subdivision Paula Heights
MLS Listing ID 2585618
Sold Date 06/03/24
Bedrooms 3
Full Baths 3
HOA Y/N No
Year Built 1987
Annual Tax Amount $3,493
Lot Size 2.160 Acres
Acres 2.16
Property Description
Seller offering $10K towards buyer credits or incentives! Get ready to relax in this rustic and inviting log cabin! Brick laid walk way leads you onto the covered front porch. Flat wood walls with natural chinking, timber beams, and wood paneled ceilings adorn the home throughout! Stunning country kitchen with shaker and glass front cabinets, farmhouse sink, and bright breakfast nook highlight the area! Enormous primary suite with sitting area and on-suite are located on the second floor. Basement level recreation room and separate den provide a quiet escape from the hustle. Walk out to the covered patio and porch swing or the wooded back yard to enjoy an evening by the fire-pit and listen to the sounds of the country. You will fall in love with this Cape Cod Log Cabin the moment you walk in!
Location
State TN
County Montgomery County
Rooms
Main Level Bedrooms 2
Interior
Interior Features Ceiling Fan(s), Storage, Walk-In Closet(s)
Heating Natural Gas
Cooling Central Air
Flooring Carpet, Finished Wood, Tile
Fireplaces Number 1
Fireplace Y
Appliance Dishwasher, Microwave, Refrigerator
Exterior
Garage Spaces 2.0
Utilities Available Natural Gas Available, Water Available
Waterfront false
View Y/N false
Roof Type Shingle
Parking Type Attached - Rear
Private Pool false
Building
Lot Description Wooded
Story 2
Sewer Septic Tank
Water Public
Structure Type Log,Brick
New Construction false
Schools
Elementary Schools Sango Elementary
Middle Schools Rossview Middle
High Schools Rossview High
Others
Senior Community false
Read Less Info
Want to know what your home might be worth? Contact us for a FREE valuation!

Our team is ready to help you sell your home for the highest possible price ASAP

© 2024 Listings courtesy of RealTrac as distributed by MLS GRID. All Rights Reserved.







