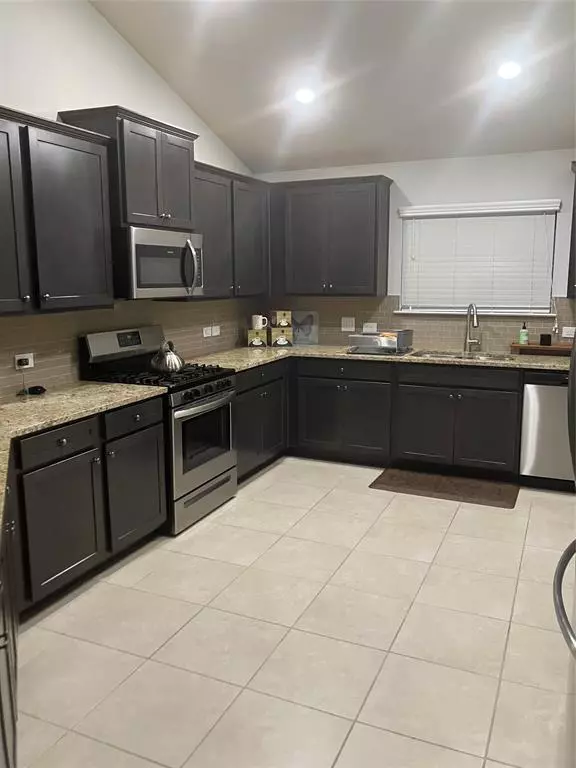$325,000
For more information regarding the value of a property, please contact us for a free consultation.
4 Beds
3 Baths
1,825 SqFt
SOLD DATE : 05/31/2024
Key Details
Property Type Single Family Home
Listing Status Sold
Purchase Type For Sale
Square Footage 1,825 sqft
Price per Sqft $172
Subdivision Cobblestone Sec 1
MLS Listing ID 29887056
Sold Date 05/31/24
Style Traditional
Bedrooms 4
Full Baths 3
HOA Fees $37/ann
HOA Y/N 1
Year Built 2020
Annual Tax Amount $9,719
Tax Year 2023
Lot Size 8,171 Sqft
Acres 0.1876
Property Description
Welcome home to 11113 Rison Street!! This beautiful home is located in the exclusive community Cobblestone! Key features include 4 spacious bedrooms, and 3 full bathrooms, spacious chef's kitchen with granite countertops, oversized laundry room, and family room with soaring ceilings. The covered patio and no back neighbors offers privacy and tranquility or lively nights entertaining family and friends. The home is located in a cul-de-sac next to a lake. Perfectly situated minutes from I-45 with easy access to Houston and Galveston. Don't miss out on an opportunity to experience the epitome of luxury living. Contact me to schedule your exclusive tour today.
Location
State TX
County Galveston
Area Texas City
Rooms
Bedroom Description All Bedrooms Down,En-Suite Bath,Split Plan,Walk-In Closet
Other Rooms Family Room
Master Bathroom Primary Bath: Double Sinks, Primary Bath: Separate Shower, Primary Bath: Soaking Tub, Secondary Bath(s): Double Sinks
Den/Bedroom Plus 4
Kitchen Kitchen open to Family Room, Pantry
Interior
Heating Central Electric
Cooling Central Electric
Fireplaces Number 1
Fireplaces Type Gaslog Fireplace
Exterior
Parking Features Attached Garage
Garage Spaces 3.0
Roof Type Wood Shingle
Private Pool No
Building
Lot Description Cul-De-Sac
Story 1
Foundation Slab
Lot Size Range 0 Up To 1/4 Acre
Sewer Public Sewer
Water Public Water
Structure Type Brick
New Construction No
Schools
Elementary Schools Hughes Road Elementary School
Middle Schools John And Shamarion Barber Middle School
High Schools Dickinson High School
School District 17 - Dickinson
Others
Senior Community No
Restrictions Deed Restrictions
Tax ID 2692-0100-0037-000
Acceptable Financing Cash Sale, Conventional, FHA, VA
Tax Rate 3.1229
Disclosures Sellers Disclosure
Listing Terms Cash Sale, Conventional, FHA, VA
Financing Cash Sale,Conventional,FHA,VA
Special Listing Condition Sellers Disclosure
Read Less Info
Want to know what your home might be worth? Contact us for a FREE valuation!

Our team is ready to help you sell your home for the highest possible price ASAP

Bought with RE/MAX 5 Star Realty






