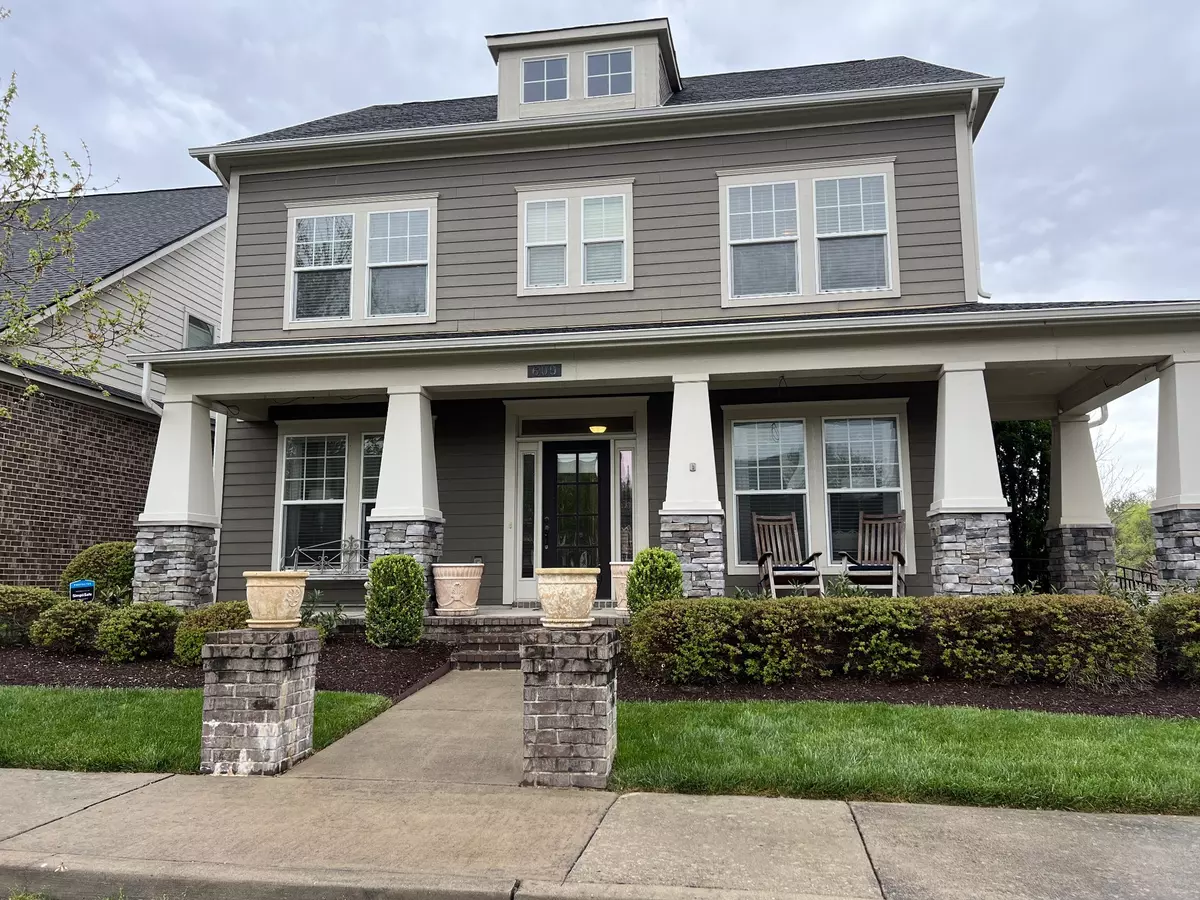$855,000
$845,000
1.2%For more information regarding the value of a property, please contact us for a free consultation.
3 Beds
4 Baths
2,902 SqFt
SOLD DATE : 06/04/2024
Key Details
Sold Price $855,000
Property Type Single Family Home
Sub Type Single Family Residence
Listing Status Sold
Purchase Type For Sale
Square Footage 2,902 sqft
Price per Sqft $294
Subdivision Tywater Crossing Sec1
MLS Listing ID 2641691
Sold Date 06/04/24
Bedrooms 3
Full Baths 3
Half Baths 1
HOA Fees $75/mo
HOA Y/N Yes
Year Built 2013
Annual Tax Amount $2,868
Lot Size 6,098 Sqft
Acres 0.14
Lot Dimensions 52 X 110
Property Description
Continue to show, sale of home cont. call for details. Welcome to this stunning 3 bed, 3.5 bath home in Tywater Crossing! Step inside to discover new floors and fresh paint, exuding modern charm. With ample storage throughout and a 3-car garage, organization is a breeze. Enjoy the open floor plan designed for functionality and ease. Experience privacy and natural light in the front office with elegant French doors and an abundance of windows. The third-floor bonus room with a full bathroom offers versatility, perfect as a fourth bedroom or entertainment space. Enjoy outdoor living on the covered patio, overlooking the beautifully manicured lawn. Location times 3! Close to the county sports fields (baseball, tennis, soccer, football), within a bike ride to Downtown Franklin, super commuting lanes on Mack Hatcher Extension, and close to shopping and dining. The neighborhood features lush summer grass, and has multiple green spaces. This turnkey property is ready to welcome you home!
Location
State TN
County Williamson County
Interior
Interior Features Ceiling Fan(s), Extra Closets, Storage, Walk-In Closet(s)
Heating Natural Gas
Cooling Electric
Flooring Carpet, Finished Wood, Tile
Fireplace N
Appliance Dishwasher, Disposal, Microwave
Exterior
Garage Spaces 3.0
Utilities Available Electricity Available, Natural Gas Available, Water Available
Waterfront false
View Y/N false
Parking Type Alley Access
Private Pool false
Building
Story 3
Sewer Public Sewer
Water Public
Structure Type Hardboard Siding
New Construction false
Schools
Elementary Schools Pearre Creek Elementary School
Middle Schools Hillsboro Elementary/ Middle School
High Schools Independence High School
Others
Senior Community false
Read Less Info
Want to know what your home might be worth? Contact us for a FREE valuation!

Our team is ready to help you sell your home for the highest possible price ASAP

© 2024 Listings courtesy of RealTrac as distributed by MLS GRID. All Rights Reserved.







