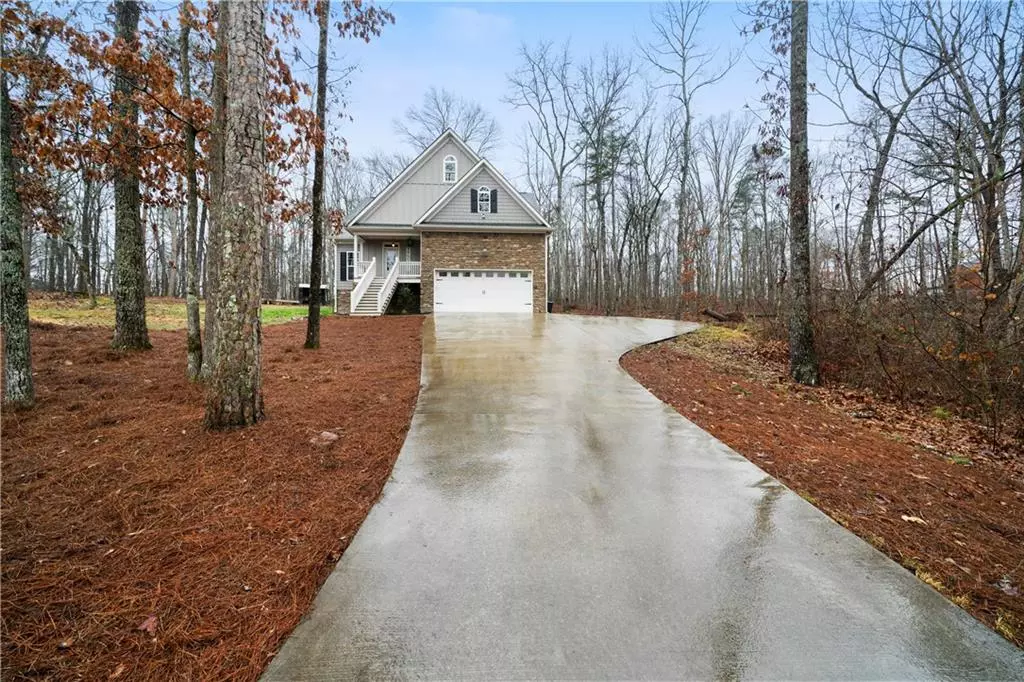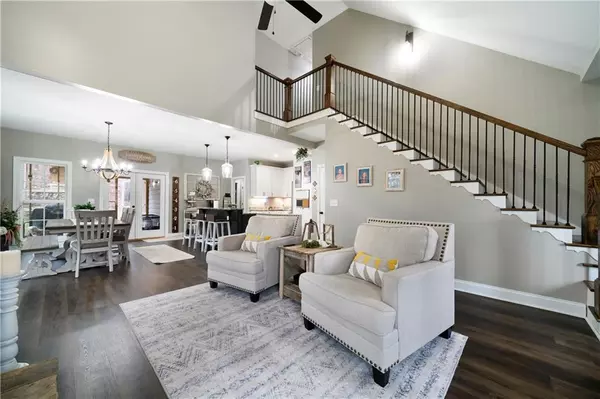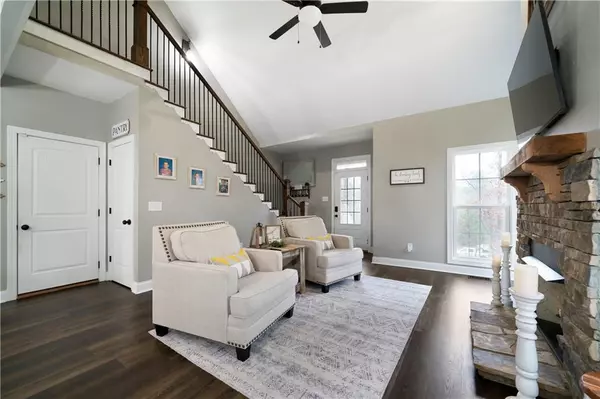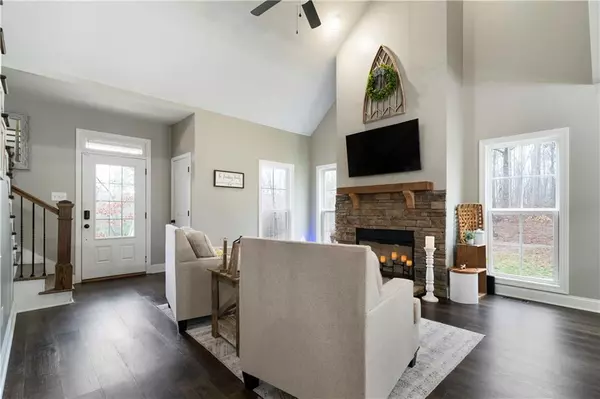$456,000
$465,000
1.9%For more information regarding the value of a property, please contact us for a free consultation.
4 Beds
3.5 Baths
2,654 SqFt
SOLD DATE : 05/31/2024
Key Details
Sold Price $456,000
Property Type Single Family Home
Sub Type Single Family Residence
Listing Status Sold
Purchase Type For Sale
Square Footage 2,654 sqft
Price per Sqft $171
Subdivision Timber Ridge
MLS Listing ID 7347939
Sold Date 05/31/24
Style Craftsman
Bedrooms 4
Full Baths 3
Half Baths 1
Construction Status Resale
HOA Y/N No
Originating Board First Multiple Listing Service
Year Built 2019
Annual Tax Amount $4,208
Tax Year 2023
Lot Size 1.000 Acres
Acres 1.0
Property Description
Don't walk, RUN!!! Check out this stunning home located in the highly sought after Timber Ridge Subdivision nestled in Model School District. Enjoy the perks of neighborhood living, while maintaining seclusion and privacy tucked away in the cul de sac. This home features 4 spacious bedrooms, 3.5 bathrooms, and much more. The primary suite is tucked away from the rest of the home allowing for privacy at all times. Being oversized, the primary suite allows for a large bedroom suite, a sitting area, a walk in closet, and a dreamy bathroom. The spa like features of the bathroom provide a serene atmosphere for winding down after a long day in the standalone soaker tub, or a steamy shower in the large fully tiled shower. With double vanities, there is ample space for dual occupancy while getting ready for the day or a night out on the town. Back through to the main living area, you'll find a powder room and a well designed mudroom on your way into the kitchen. With an open concept floor plan, the dining room and living room are open to the magnificent kitchen that is the host of beautiful stone countertops, crisp white cabinetry, and stainless steel appliances. The living room is nice and cozy with the beautiful fireplace that spans from floor to ceiling. The open two story foyer is a statement piece the second you walk into the front door. Upstairs, you will find the additional three bedrooms & two bathrooms. To your left, you'll find an additional private en suite with features of granite counter tops & a shower/tub combination. Then to your right, you'll find an oversized bedroom that spans the length and width of the 2 car garage. This room is great as a bedroom, but could double as a play room, office, media room, etc. The fourth bedroom and third bathroom are tucked away down the hall. The screened in back porch offers a nice view of the wooded area in the back yard. There are NO HOA dues on this home. All bedrooms have lush carpet, the bathrooms are tiled, and the main living area has LVP flooring.
Location
State GA
County Floyd
Lake Name None
Rooms
Bedroom Description Double Master Bedroom,Master on Main,Oversized Master
Other Rooms None
Basement Crawl Space
Main Level Bedrooms 1
Dining Room Open Concept
Interior
Interior Features Cathedral Ceiling(s), Crown Molding, Double Vanity, Entrance Foyer, Tray Ceiling(s)
Heating Central, Electric
Cooling Ceiling Fan(s), Central Air, Electric
Flooring Carpet, Ceramic Tile, Vinyl
Fireplaces Number 1
Fireplaces Type Gas Starter, Living Room
Window Features Insulated Windows
Appliance Dishwasher, Electric Range, Microwave, Refrigerator
Laundry In Hall, Laundry Room, Main Level
Exterior
Exterior Feature Rain Gutters
Parking Features Attached, Driveway, Garage
Garage Spaces 2.0
Fence None
Pool None
Community Features None
Utilities Available Electricity Available, Water Available
Waterfront Description None
View Trees/Woods
Roof Type Shingle
Street Surface Asphalt
Accessibility None
Handicap Access None
Porch Front Porch, Rear Porch, Screened
Private Pool false
Building
Lot Description Cul-De-Sac, Front Yard
Story Two
Foundation Block
Sewer Septic Tank
Water Public
Architectural Style Craftsman
Level or Stories Two
Structure Type Fiber Cement
New Construction No
Construction Status Resale
Schools
Elementary Schools Model
Middle Schools Model
High Schools Model
Others
Senior Community no
Restrictions false
Tax ID M13 240R
Acceptable Financing Cash, Conventional, FHA, VA Loan
Listing Terms Cash, Conventional, FHA, VA Loan
Special Listing Condition None
Read Less Info
Want to know what your home might be worth? Contact us for a FREE valuation!

Our team is ready to help you sell your home for the highest possible price ASAP

Bought with Hardy Realty and Development Company






