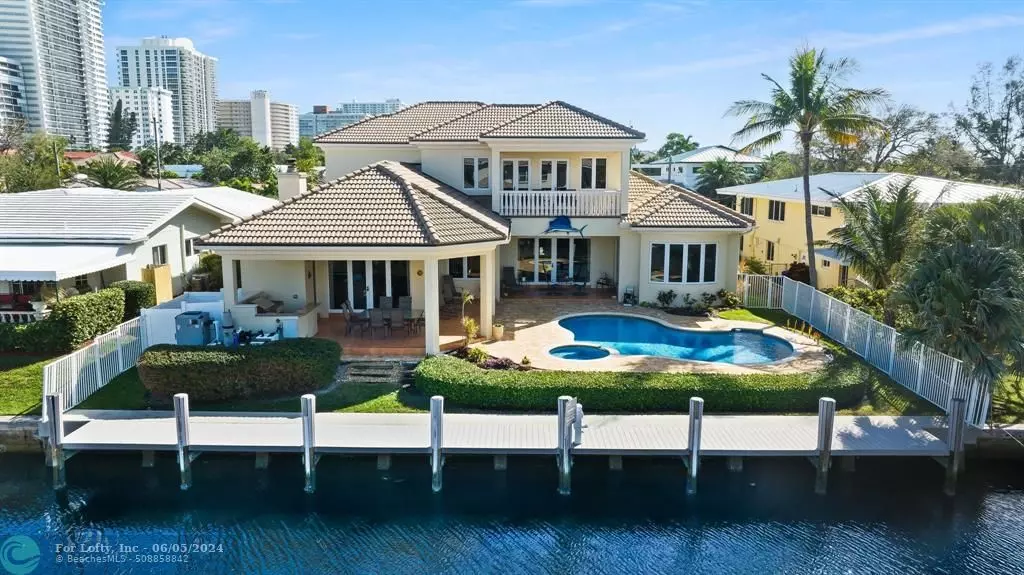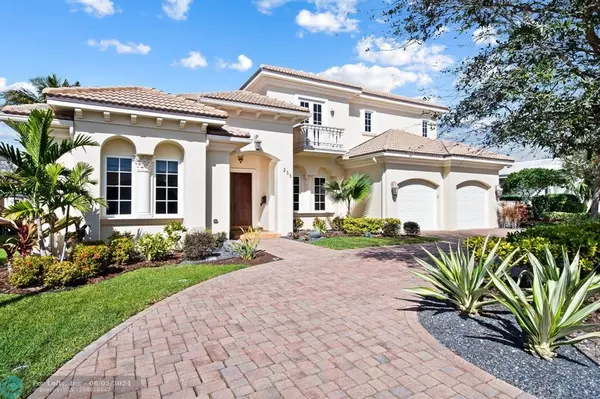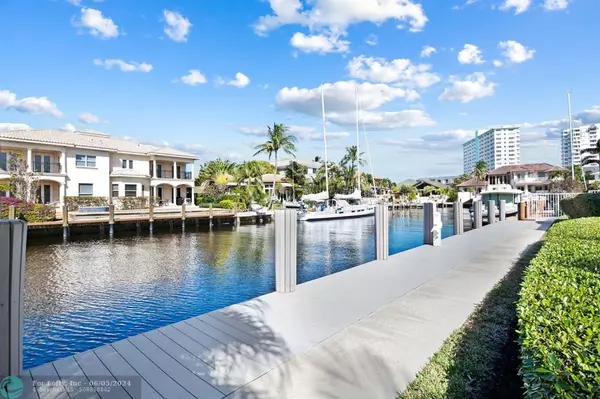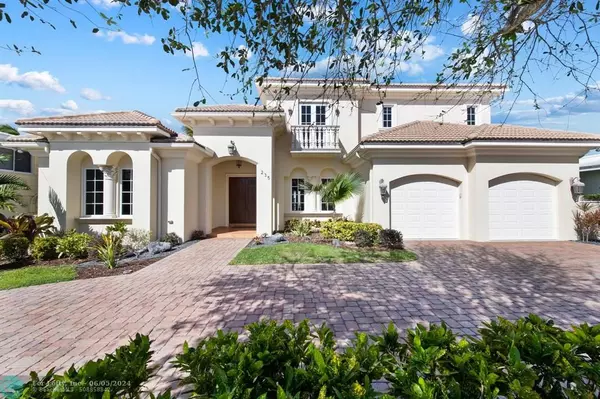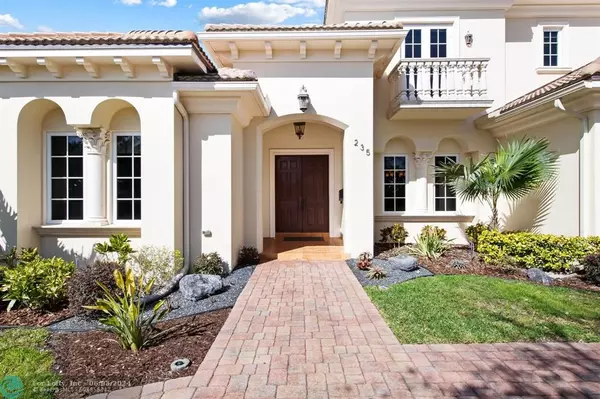$3,490,000
$3,775,000
7.5%For more information regarding the value of a property, please contact us for a free consultation.
6 Beds
4 Baths
4,678 SqFt
SOLD DATE : 05/23/2024
Key Details
Sold Price $3,490,000
Property Type Single Family Home
Sub Type Single
Listing Status Sold
Purchase Type For Sale
Square Footage 4,678 sqft
Price per Sqft $746
Subdivision Lauderdale Surf & Yacht
MLS Listing ID F10420212
Sold Date 05/23/24
Style WF/Pool/Ocean Access
Bedrooms 6
Full Baths 3
Half Baths 2
Construction Status Resale
HOA Y/N No
Year Built 2012
Annual Tax Amount $35,394
Tax Year 2023
Lot Size 10,400 Sqft
Property Description
This is the home you've been waiting for! Newly built in 2012, this 2-story home has it all! 80' of waterfront w/ 70' dock for your yacht! 900' to the ICW w/ no fixed bridges…a boaters dream! This 6 bed/ 3 bath + two ½ baths home has upgrades galore & has been immaculately maintained! Primary suite & 2nd BR on 1st floor. Spacious floor plan w/ Brazilian cherry wood flooring & tile thru/out! Formal LR & DR w/ working stone fireplace & wet bar! Eat-in kitchen w/ bar area, wood cab. & granite! 4 oversized BRs upstairs w/ walk-in closets! Van Kirk heated free form freshwater pool & spa! Summer kitchen & covered area great for entertaining! 2023 3-zone Rheem A/Cs! Brand new Generac full home generator! 10' ceilings. Elevator shaft in place! 500 gal. underground propane tank! A true must see!
Location
State FL
County Broward County
Area Ft Lauderdale Beach (3130-3170)
Zoning RESIDENT
Rooms
Bedroom Description At Least 1 Bedroom Ground Level,Entry Level,Master Bedroom Ground Level
Other Rooms Other, Utility Room/Laundry
Interior
Interior Features Bar, Built-Ins, Pantry, Roman Tub, Volume Ceilings, Walk-In Closets, Wet Bar
Heating Central Heat, Electric Heat
Cooling Ceiling Fans, Central Cooling, Electric Cooling
Flooring Tile Floors, Wood Floors
Equipment Automatic Garage Door Opener, Dishwasher, Disposal, Dryer, Electric Range, Gas Water Heater, Microwave, Refrigerator, Wall Oven, Washer
Exterior
Exterior Feature Built-In Grill, Exterior Lighting, Fence, High Impact Doors, Patio
Garage Spaces 2.0
Pool Below Ground Pool, Free Form, Heated
Waterfront Description Canal Front,No Fixed Bridges
Water Access Y
Water Access Desc Private Dock
View Canal, Pool Area View
Roof Type Barrel Roof,Curved/S-Tile Roof
Private Pool No
Building
Lot Description 1/4 To Less Than 1/2 Acre Lot, Other Lot Description
Foundation Cbs Construction
Sewer Municipal Sewer
Water Municipal Water
Construction Status Resale
Others
Pets Allowed No
Senior Community No HOPA
Restrictions No Restrictions
Acceptable Financing Cash, Conventional, FHA, VA
Membership Fee Required No
Listing Terms Cash, Conventional, FHA, VA
Special Listing Condition As Is
Read Less Info
Want to know what your home might be worth? Contact us for a FREE valuation!

Our team is ready to help you sell your home for the highest possible price ASAP

Bought with Rise Realty

