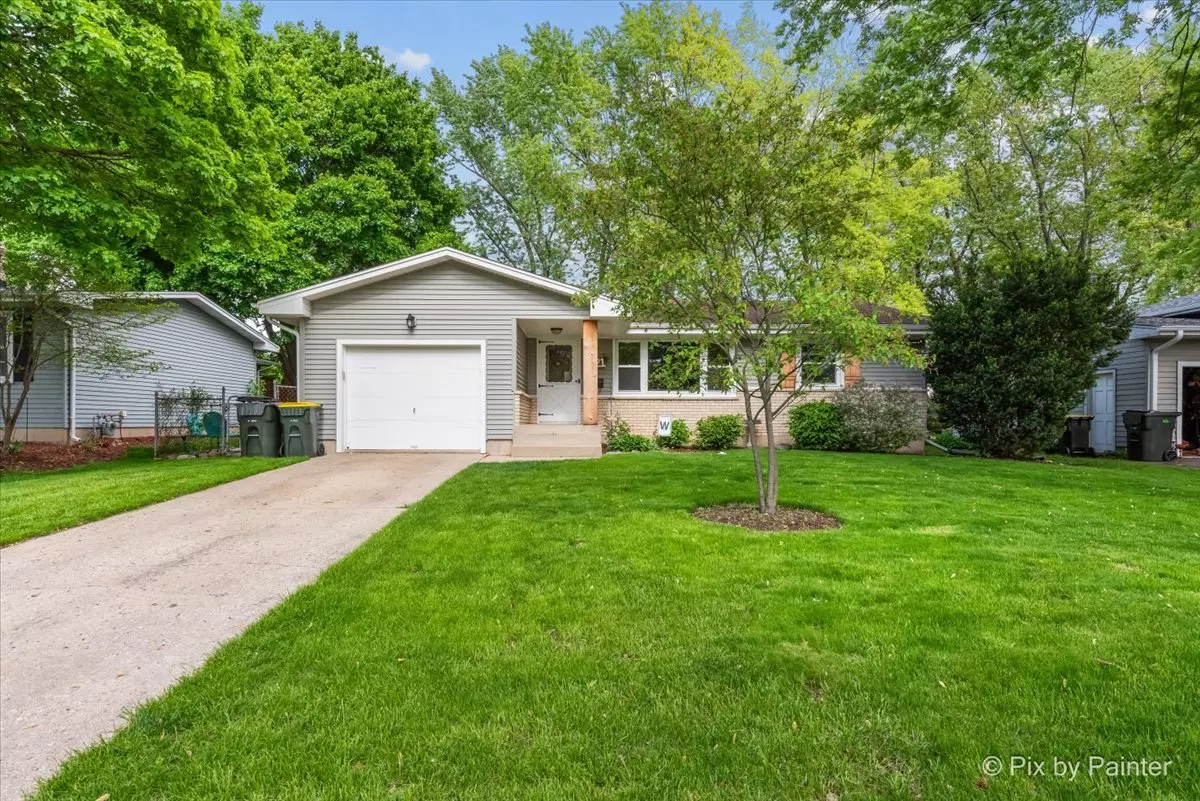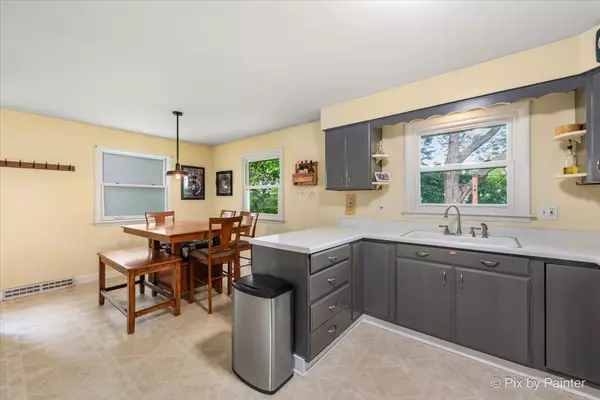$275,000
$275,000
For more information regarding the value of a property, please contact us for a free consultation.
2 Beds
1.5 Baths
2,179 SqFt
SOLD DATE : 06/07/2024
Key Details
Sold Price $275,000
Property Type Single Family Home
Sub Type Detached Single
Listing Status Sold
Purchase Type For Sale
Square Footage 2,179 sqft
Price per Sqft $126
MLS Listing ID 12050359
Sold Date 06/07/24
Style Ranch
Bedrooms 2
Full Baths 1
Half Baths 1
Year Built 1966
Annual Tax Amount $5,460
Tax Year 2022
Lot Size 10,711 Sqft
Lot Dimensions 66X159X66X161
Property Description
MULTIPLE OFFERS RECEIVED. CALLING H&B DUE BY 5/13 at 9AM. Welcome to your updated 2 bedroom, 1.1 bath ranch home! Step inside to discover charm in every corner. The heart of this home is its inviting living room filled with natural light. The eat-in kitchen features painted cabinets, generous counter space and eat-in table space. Rounding out the main level is 2 generously sized bedrooms and the full bathroom. Venture downstairs to find a finished basement, boasting a convenient half bath and newer wood laminate flooring. This versatile area provides ample room for recreation, relaxation, or even a home office. Plus, with plenty of storage options, keeping your living spaces clutter-free is effortless. Outside, the joys of outdoor living await in the generously-sized fenced backyard with new brick paver patio that was completed last fall. Whether you're hosting summer barbecues, playing with pets, or simply unwinding amidst nature's tranquility, this space offers endless possibilities for enjoyment and relaxation. W/D- 2023. Windows updated in 2016. Just a short distance from 521 Crest Dr, you can explore Cary Grove park, nature trails, and Sunburst Bay Aquatic Center. Don't miss the opportunity to make this beautifully updated ranch home yours!
Location
State IL
County Mchenry
Community Park, Curbs, Sidewalks, Street Lights, Street Paved
Rooms
Basement Full
Interior
Interior Features Hardwood Floors, First Floor Bedroom, First Floor Full Bath
Heating Natural Gas, Forced Air
Cooling Central Air
Fireplace Y
Appliance Range, Microwave, Dishwasher, Refrigerator, Washer, Dryer
Laundry Sink
Exterior
Exterior Feature Brick Paver Patio
Garage Attached
Garage Spaces 1.0
Waterfront false
View Y/N true
Roof Type Asphalt
Building
Lot Description Fenced Yard, Mature Trees
Story 1 Story
Foundation Concrete Perimeter
Sewer Public Sewer
Water Public
New Construction false
Schools
Elementary Schools Three Oaks School
Middle Schools Cary Junior High School
High Schools Cary-Grove Community High School
School District 26, 26, 155
Others
HOA Fee Include None
Ownership Fee Simple
Special Listing Condition None
Read Less Info
Want to know what your home might be worth? Contact us for a FREE valuation!

Our team is ready to help you sell your home for the highest possible price ASAP
© 2024 Listings courtesy of MRED as distributed by MLS GRID. All Rights Reserved.
Bought with Kevin Dombrowski • Homesmart Connect LLC







