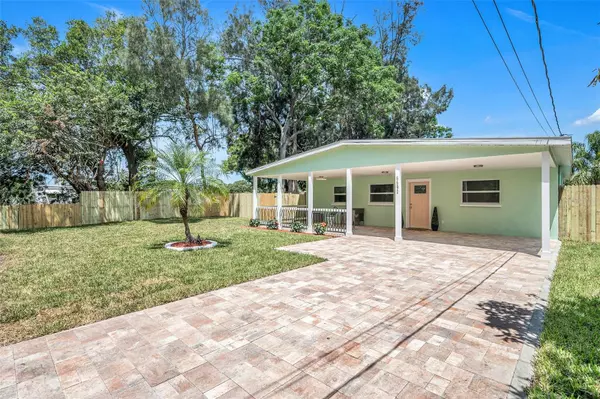$382,000
$385,000
0.8%For more information regarding the value of a property, please contact us for a free consultation.
3 Beds
2 Baths
1,344 SqFt
SOLD DATE : 06/07/2024
Key Details
Sold Price $382,000
Property Type Single Family Home
Sub Type Single Family Residence
Listing Status Sold
Purchase Type For Sale
Square Footage 1,344 sqft
Price per Sqft $284
Subdivision Hiland Square Add
MLS Listing ID U8240155
Sold Date 06/07/24
Bedrooms 3
Full Baths 2
Construction Status Appraisal,Financing,Inspections
HOA Y/N No
Originating Board Stellar MLS
Year Built 1965
Annual Tax Amount $879
Lot Size 4,791 Sqft
Acres 0.11
Lot Dimensions 58x80
Property Description
Welcome to this updated, simple but chic, ranch-style home located in Saint Petersburg, Florida. Step inside to the living area which embraces abundance of windows for natural lighting. The kitchen boasts white cabinets with brass finishes, quartz countertops, stainless steel appliances and an open dining space. Off the kitchen, is an indoor laundry and storage room.
With a split floor plan, this home has privacy and functionality. The primary bedroom located off the kitchen, features a sloped ceiling, walk-in closet, ensuite bathroom and sliding doors with access to backyard deck. The secondary bedrooms located off the living area each include spacious closets and share a full bathroom.
Outside, the front involves a driveway, carport, and large patio. The backyard is spacious, fenced, and private with a deck including access to the kitchen and primary bedroom by sliding doors.
Location
State FL
County Pinellas
Community Hiland Square Add
Zoning R-3
Direction N
Interior
Interior Features Ceiling Fans(s), Eat-in Kitchen, Open Floorplan, Primary Bedroom Main Floor, Split Bedroom, Thermostat, Walk-In Closet(s), Window Treatments
Heating Central
Cooling Central Air
Flooring Luxury Vinyl, Tile
Fireplace false
Appliance Dishwasher, Disposal, Electric Water Heater, Ice Maker, Microwave, Range, Refrigerator
Laundry Laundry Closet
Exterior
Exterior Feature Private Mailbox, Sliding Doors
Garage Driveway, Guest, RV Parking
Fence Fenced, Wood
Utilities Available Public
Waterfront false
Roof Type Shingle
Parking Type Driveway, Guest, RV Parking
Garage false
Private Pool No
Building
Story 1
Entry Level One
Foundation Slab
Lot Size Range 0 to less than 1/4
Sewer Public Sewer
Water Public
Structure Type Block,Concrete
New Construction false
Construction Status Appraisal,Financing,Inspections
Others
Senior Community No
Ownership Fee Simple
Acceptable Financing Cash, Conventional, VA Loan
Listing Terms Cash, Conventional, VA Loan
Special Listing Condition None
Read Less Info
Want to know what your home might be worth? Contact us for a FREE valuation!

Our team is ready to help you sell your home for the highest possible price ASAP

© 2024 My Florida Regional MLS DBA Stellar MLS. All Rights Reserved.
Bought with DALTON WADE INC







