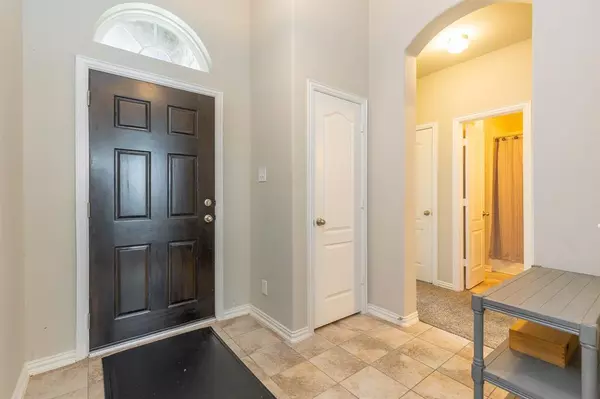$329,000
For more information regarding the value of a property, please contact us for a free consultation.
3 Beds
2 Baths
1,873 SqFt
SOLD DATE : 06/10/2024
Key Details
Property Type Single Family Home
Listing Status Sold
Purchase Type For Sale
Square Footage 1,873 sqft
Price per Sqft $174
Subdivision Marbella
MLS Listing ID 18620786
Sold Date 06/10/24
Style Traditional
Bedrooms 3
Full Baths 2
HOA Fees $88/ann
HOA Y/N 1
Year Built 2018
Annual Tax Amount $8,137
Tax Year 2023
Lot Size 7,800 Sqft
Acres 0.1791
Property Description
This single-story home is located in the highly sought after neighborhood of Mar Bella. Very spacious 3 bed, 2 baths. The open concept kitchen and living area is perfect for entertaining, with a modern kitchen featuring ample counter space, modern appliances, and plenty of storage. Tall ceilings add volume and openness making it feel more spacious and inviting. The primary bedroom features a generously sized walk-in closet and a spa-like ensuite with a soaking tub, separate shower, and dual vanities. The additional bedrooms are generously sized. Mar Bella is conveniently located near Kemah, which offers a variety of water activities such as boating, fishing, sailing, jet skiing and kayaking. Kemah's boardwalk boasts restaurants with stunning waterfront views, making it the perfect destination to enjoy that vacation feel everyday. This home is minutes away from beautiful serene walking trails and lakes. No back neighbors and a three car garage, you will love calling this home!
Location
State TX
County Galveston
Area League City
Rooms
Bedroom Description All Bedrooms Down,En-Suite Bath,Primary Bed - 1st Floor
Other Rooms Formal Dining
Den/Bedroom Plus 3
Kitchen Island w/o Cooktop, Pantry
Interior
Interior Features Fire/Smoke Alarm, High Ceiling
Heating Central Gas
Cooling Central Electric
Flooring Carpet, Tile, Wood
Fireplaces Number 1
Fireplaces Type Gas Connections
Exterior
Exterior Feature Back Yard, Back Yard Fenced, Fully Fenced, Patio/Deck, Subdivision Tennis Court
Garage Attached Garage
Garage Spaces 3.0
Garage Description Additional Parking, Double-Wide Driveway
Roof Type Composition
Street Surface Asphalt,Concrete,Curbs
Private Pool No
Building
Lot Description Subdivision Lot
Story 1
Foundation Slab
Lot Size Range 0 Up To 1/4 Acre
Builder Name CASTLEROCK
Sewer Public Sewer
Water Public Water
Structure Type Brick,Cement Board,Wood
New Construction No
Schools
Elementary Schools Sandra Mossman Elementary School
Middle Schools Bayside Intermediate School
High Schools Clear Falls High School
School District 9 - Clear Creek
Others
HOA Fee Include Clubhouse,Grounds,Recreational Facilities
Senior Community No
Restrictions Deed Restrictions
Tax ID 4988-1002-0016-000
Ownership Full Ownership
Energy Description Ceiling Fans,Digital Program Thermostat,Energy Star Appliances
Acceptable Financing Cash Sale, Conventional, FHA, VA
Tax Rate 2.3115
Disclosures Sellers Disclosure
Listing Terms Cash Sale, Conventional, FHA, VA
Financing Cash Sale,Conventional,FHA,VA
Special Listing Condition Sellers Disclosure
Read Less Info
Want to know what your home might be worth? Contact us for a FREE valuation!

Our team is ready to help you sell your home for the highest possible price ASAP

Bought with Full Circle Texas







