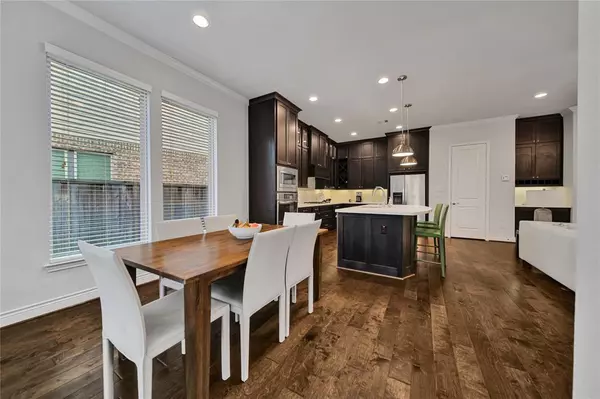$449,990
For more information regarding the value of a property, please contact us for a free consultation.
3 Beds
2.1 Baths
2,352 SqFt
SOLD DATE : 06/13/2024
Key Details
Property Type Townhouse
Sub Type Townhouse
Listing Status Sold
Purchase Type For Sale
Square Footage 2,352 sqft
Price per Sqft $184
Subdivision Woodlands Creekside Park West
MLS Listing ID 2526256
Sold Date 06/13/24
Style Traditional
Bedrooms 3
Full Baths 2
Half Baths 1
HOA Fees $262/ann
Year Built 2014
Annual Tax Amount $10,057
Tax Year 2023
Lot Size 3,640 Sqft
Property Description
Welcome HOME to The Woodlands Creekside Park! PRIME location in the HEART of The Woodlands- With easy access to I-45, Grand Parkway, and just MINUTES from fine dining & luxury shopping at The Waterway & Market Street! This GOURGEOUS 3 bedroom, 2.5 bath is LOADED with upgrades -- GOURMET ISLAND kitchen w/ QUARTZ countertops, breakfast bar, built-in stainless appliances, and ceiling height cabinetry with an abundance of storage space. Kitchen opens to large family room and breakfast area, stunning wood flooring throughout, and neutral paint colors throughout. PRIVATE upstairs Primary retreat with DUAL split vanities, separate shower + soaking tub, and WALK-IN closet! SPACIOUS secondary bedrooms, UPSTAIRS game room, 9x6 study niche, iron spindle staircase and SO much more! STUNNING stone & stucco elevation and RELAXING backyard with COVERED patio -- PERFECT for entertaining! Make the call for your PRIVATE tour today!
Location
State TX
County Harris
Area The Woodlands
Rooms
Bedroom Description All Bedrooms Up,Primary Bed - 2nd Floor
Other Rooms 1 Living Area, Breakfast Room, Gameroom Up, Kitchen/Dining Combo, Utility Room in House
Master Bathroom Primary Bath: Double Sinks, Primary Bath: Separate Shower, Primary Bath: Soaking Tub, Secondary Bath(s): Tub/Shower Combo
Den/Bedroom Plus 3
Kitchen Breakfast Bar, Island w/o Cooktop, Kitchen open to Family Room, Pantry, Under Cabinet Lighting
Interior
Interior Features Alarm System - Leased, Fire/Smoke Alarm, High Ceiling, Refrigerator Included
Heating Central Gas
Cooling Central Electric
Flooring Tile, Wood
Appliance Dryer Included, Refrigerator, Washer Included
Dryer Utilities 1
Laundry Utility Rm in House
Exterior
Exterior Feature Back Yard, Sprinkler System
Garage Attached Garage
Garage Spaces 2.0
Roof Type Composition
Street Surface Concrete,Curbs
Parking Type Auto Garage Door Opener
Private Pool No
Building
Faces North
Story 2
Entry Level Ground Level
Foundation Slab
Water Water District
Structure Type Stone,Stucco
New Construction No
Schools
Elementary Schools Creekview Elementary School
Middle Schools Creekside Park Junior High School
High Schools Tomball High School
School District 53 - Tomball
Others
HOA Fee Include Exterior Building,Grounds
Senior Community No
Tax ID 134-365-001-0042
Energy Description Ceiling Fans
Acceptable Financing Cash Sale, Conventional, FHA, VA
Tax Rate 2.3595
Disclosures Mud, Sellers Disclosure
Listing Terms Cash Sale, Conventional, FHA, VA
Financing Cash Sale,Conventional,FHA,VA
Special Listing Condition Mud, Sellers Disclosure
Read Less Info
Want to know what your home might be worth? Contact us for a FREE valuation!

Our team is ready to help you sell your home for the highest possible price ASAP

Bought with Keller Williams Realty Metropolitan







