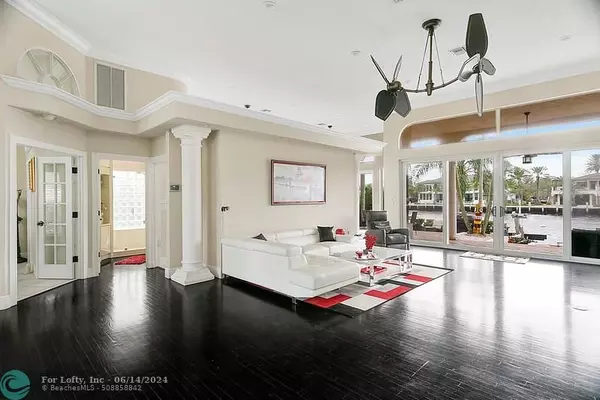$3,000,000
$3,799,000
21.0%For more information regarding the value of a property, please contact us for a free consultation.
4 Beds
4 Baths
3,720 SqFt
SOLD DATE : 06/14/2024
Key Details
Sold Price $3,000,000
Property Type Single Family Home
Sub Type Single
Listing Status Sold
Purchase Type For Sale
Square Footage 3,720 sqft
Price per Sqft $806
Subdivision Bel-Air Isle 40-43 B
MLS Listing ID F10417537
Sold Date 06/14/24
Style WF/Pool/Ocean Access
Bedrooms 4
Full Baths 4
Construction Status Resale
HOA Y/N Yes
Year Built 1960
Annual Tax Amount $34,440
Tax Year 2023
Lot Size 10,583 Sqft
Property Description
Spectacular Sweeping Views across the Intracoastal Waterway to the Multi Million Dollar Homes of Bay Colony. 112 Feet of Frontage with Updated seawall, Evergrain Dock, 24,000 LB Boat Lift, Seperate Jet Ski Lift. Oversized 1/4 acre lot. Whole House Generator Installed 2020. Year Built States 1960 but Construction was 1993 For Second Story. Three Zone A/C Units all replaced since 2021. New Insulation installed in Attic 2022. Main Level living area with High Volume Ceilings. Most Windows and Sliders Changed to Impact. Some Shutters. Expansive Patio area. City Gas Available. 4 Foot Crawl Concrete Storage access from Garage and Laundry under half of the home. Sq Footage and Year Built Discrepency on BCPA . Oversized Garage 27 x 29.
Location
State FL
County Broward County
Area North Broward Ocean To Intracoastal (3111-3121)
Zoning RS-5
Rooms
Bedroom Description Master Bedroom Upstairs
Other Rooms Family Room, Utility Room/Laundry
Dining Room Breakfast Area, Dining/Living Room, Eat-In Kitchen
Interior
Interior Features Closet Cabinetry, Kitchen Island, Roman Tub, Volume Ceilings, Walk-In Closets
Heating Central Heat, Electric Heat
Cooling Ceiling Fans, Central Cooling, Electric Cooling
Flooring Tile Floors, Wood Floors
Equipment Automatic Garage Door Opener, Dishwasher, Disposal, Dryer, Electric Range, Gas Water Heater, Microwave, Owned Burglar Alarm, Refrigerator, Wall Oven, Washer
Furnishings Unfurnished
Exterior
Exterior Feature Exterior Lighting, Open Porch, Storm/Security Shutters
Parking Features Attached
Garage Spaces 2.0
Pool Below Ground Pool, Whirlpool In Pool
Community Features Gated Community
Waterfront Description Intracoastal Front
Water Access Y
Water Access Desc Boatlift,Private Dock
View Intracoastal View
Roof Type Curved/S-Tile Roof
Private Pool No
Building
Lot Description 1/4 To Less Than 1/2 Acre Lot
Foundation Cbs Construction, Frame Construction
Sewer Municipal Sewer
Water Municipal Water
Construction Status Resale
Others
Pets Allowed Yes
Senior Community No HOPA
Restrictions Ok To Lease
Acceptable Financing Cash, Conventional
Membership Fee Required No
Listing Terms Cash, Conventional
Special Listing Condition Survey Available
Pets Allowed No Restrictions
Read Less Info
Want to know what your home might be worth? Contact us for a FREE valuation!

Our team is ready to help you sell your home for the highest possible price ASAP

Bought with RE/MAX Experience






