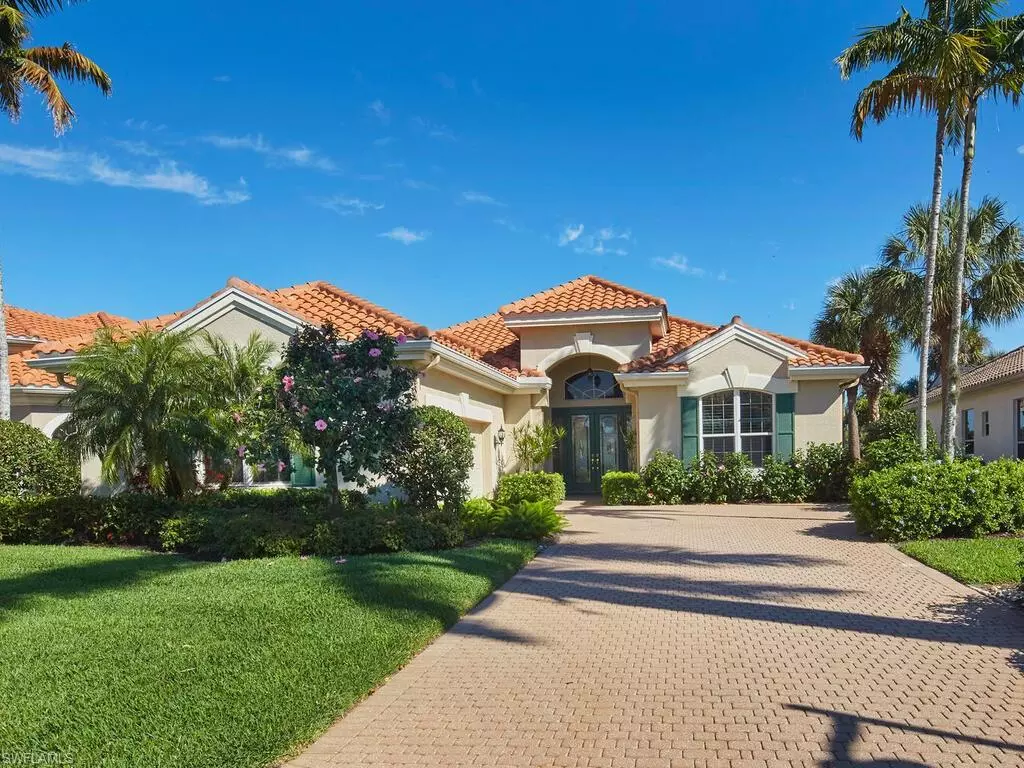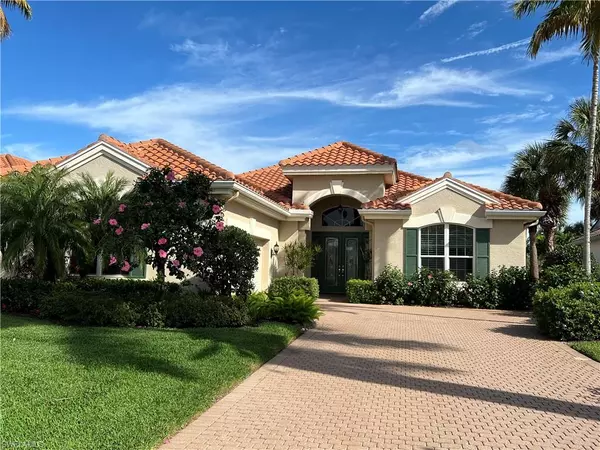$1,245,000
$1,275,000
2.4%For more information regarding the value of a property, please contact us for a free consultation.
3 Beds
3 Baths
2,653 SqFt
SOLD DATE : 06/14/2024
Key Details
Sold Price $1,245,000
Property Type Single Family Home
Sub Type Ranch,Single Family Residence
Listing Status Sold
Purchase Type For Sale
Square Footage 2,653 sqft
Price per Sqft $469
Subdivision Ginger Pointe
MLS Listing ID 224009073
Sold Date 06/14/24
Bedrooms 3
Full Baths 2
Half Baths 1
HOA Fees $295/ann
HOA Y/N Yes
Originating Board Bonita Springs
Year Built 2001
Annual Tax Amount $6,879
Tax Year 2022
Lot Size 10,367 Sqft
Acres 0.238
Property Description
Purchase of this house gives Buyer the opportunity to join Shadow Wood Country Club (SWCC) as either a FULL GOLF, GOLF-IN-WAITING or LIFESTYLE member within 60 days after closing. Membership will transfer to Buyer with NO waiting list period. Buyer pays all membership fees. Very popular Bardmoor II model with 3 bedrooms and den (den has closet and can be 4th BR), 3 baths, lanai with refinished Pebble Tec pool and built in electric grill/wet sink and 2 car attached garage. New roof 2019. Natural gas house. Beautiful view of south course fairway #6 and lake beyond. Ginger Pointe is conveniently located very close to clubhouse and golf, tennis, bocce amenities. Hurricane impact resistant windows in master and guest bedrooms. MBR window is a picture window showcasing magnificent view. Custom motorized MBR blinds, plantation shutters at other windows. Lanai and front door entry have fabric hurricane shutter protection. Lanai pool w/ 'picture window' screen, unobstructed view. Contemporary kitchen cabinets, neutral color, S/S appliances including GE Advantium oven. Great room custom entertainment center. Recently replaced pool pump & house water heater. Epoxy garage floor.
Location
State FL
County Lee
Area Shadow Wood At The Brooks
Zoning MPD
Rooms
Bedroom Description First Floor Bedroom,Split Bedrooms
Dining Room Breakfast Bar, Breakfast Room, Eat-in Kitchen, Formal
Kitchen Built-In Desk, Island
Ensuite Laundry Laundry in Residence, Laundry Tub
Interior
Interior Features Built-In Cabinets, Foyer, Laundry Tub, Pull Down Stairs, Smoke Detectors, Tray Ceiling(s), Window Coverings
Laundry Location Laundry in Residence,Laundry Tub
Heating Central Electric
Flooring Tile
Equipment Auto Garage Door, Cooktop - Electric, Dishwasher, Disposal, Dryer, Grill - Other, Microwave, Range, Refrigerator/Icemaker, Security System, Self Cleaning Oven, Smoke Detector, Washer
Furnishings Unfurnished
Fireplace No
Window Features Window Coverings
Appliance Electric Cooktop, Dishwasher, Disposal, Dryer, Grill - Other, Microwave, Range, Refrigerator/Icemaker, Self Cleaning Oven, Washer
Heat Source Central Electric
Exterior
Exterior Feature Screened Lanai/Porch, Built In Grill
Garage Driveway Paved, Attached
Garage Spaces 2.0
Pool Below Ground, Concrete, Equipment Stays, Gas Heat, Screen Enclosure
Community Features Clubhouse, Fitness Center, Golf, Putting Green, Restaurant, Sidewalks, Street Lights, Tennis Court(s), Gated
Amenities Available Basketball Court, Barbecue, Beach Club Available, Bike And Jog Path, Bocce Court, Clubhouse, Fitness Center, Golf Course, Internet Access, Pickleball, Play Area, Private Beach Pavilion, Private Membership, Putting Green, Restaurant, Sauna, Shopping, Sidewalk, Streetlight, Tennis Court(s), Underground Utility
Waterfront No
Waterfront Description None
View Y/N Yes
View Golf Course, Lake, Landscaped Area
Roof Type Tile
Parking Type Driveway Paved, Attached
Total Parking Spaces 2
Garage Yes
Private Pool Yes
Building
Lot Description Cul-De-Sac, Golf Course
Building Description Concrete Block,Stucco, DSL/Cable Available
Story 1
Water Central
Architectural Style Ranch, Single Family
Level or Stories 1
Structure Type Concrete Block,Stucco
New Construction No
Others
Pets Allowed Yes
Senior Community No
Tax ID 11-47-25-E1-0900A.0150
Ownership Single Family
Security Features Security System,Smoke Detector(s),Gated Community
Read Less Info
Want to know what your home might be worth? Contact us for a FREE valuation!

Our team is ready to help you sell your home for the highest possible price ASAP

Bought with Premier Sotheby's Int'l Realty







