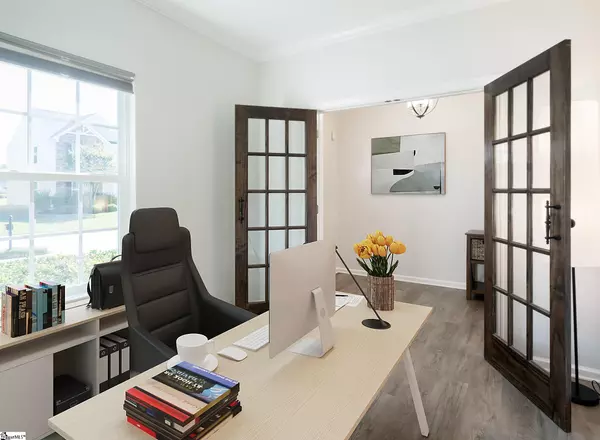$455,000
$469,000
3.0%For more information regarding the value of a property, please contact us for a free consultation.
4 Beds
4 Baths
3,253 SqFt
SOLD DATE : 06/14/2024
Key Details
Sold Price $455,000
Property Type Single Family Home
Sub Type Single Family Residence
Listing Status Sold
Purchase Type For Sale
Approx. Sqft 3200-3399
Square Footage 3,253 sqft
Price per Sqft $139
Subdivision Kelsey Glen
MLS Listing ID 1524290
Sold Date 06/14/24
Style Traditional
Bedrooms 4
Full Baths 3
Half Baths 1
HOA Fees $40/ann
HOA Y/N yes
Year Built 2013
Annual Tax Amount $2,263
Lot Size 10,018 Sqft
Property Description
SPRING IS IN THE AIR! And what better time to find your new home! Welcome to 59 Chapel Hill Lane in the established community of Kelsey Glen is just minutes from Five Forks Simpsonville and zoned for Rudolph Gordon Elem & Middle Schools as well as the newly opened Fountain Inn HS. This home boasts an exceptional floor plan, custom touches and a sprawling fully fenced backyard with a screen porch and patio ideal for upcoming summer BBQs. You'll enjoy the ideal front office with custom stained French doors off the foyer. The current owners installed all new luxury vinyl flooring throughout the main level. The heart of the home is the open kitchen with its center island and serving bar that seamlessly opens into the Great Room with a gas log fireplace with shiplap. Note the newly painted cabinets completed in Feb 2024! The breakfast room and dining room both offer spacious spaces to dine and fellowship. And don't miss the second home office or flex room that's tucked away on the left side of the Great Room. What an added-value element! Upstairs you'll treasure the large owner's bedroom with a gracious walk-in closet and a well-appointed bathroom complete with a separate tub and shower. There are two lovely bedrooms that share the hall bathroom and a third bedroom with its own private bathroom. The upstairs loft-style bonus room showcases a perfect setting for TV, games and more! The laundry room is also situated on the upper floor for convenience. Don't let this wonderful home built by Ryan Homes in Kelsey Glen slip through your fingers! The community pool and playground are in walking distance too! *some photos are virtually staged.
Location
State SC
County Greenville
Area 032
Rooms
Basement None
Interior
Interior Features High Ceilings, Ceiling Fan(s), Ceiling Cathedral/Vaulted, Ceiling Smooth, Granite Counters, Open Floorplan, Tub Garden, Walk-In Closet(s), Pantry
Heating Forced Air, Natural Gas
Cooling Central Air, Electric
Flooring Carpet, Luxury Vinyl Tile/Plank, Vinyl
Fireplaces Number 1
Fireplaces Type Gas Log
Fireplace Yes
Appliance Dishwasher, Disposal, Dryer, Free-Standing Gas Range, Self Cleaning Oven, Refrigerator, Washer, Gas Oven, Microwave, Gas Water Heater, Tankless Water Heater
Laundry 2nd Floor, Electric Dryer Hookup, Walk-in, Washer Hookup, Laundry Room
Exterior
Parking Features Attached, Concrete, Garage Door Opener, Driveway, Key Pad Entry
Garage Spaces 2.0
Fence Fenced
Community Features Common Areas, Playground, Pool, Sidewalks
Utilities Available Underground Utilities, Cable Available
Roof Type Architectural
Garage Yes
Building
Lot Description 1/2 Acre or Less, Few Trees
Story 2
Foundation Slab
Sewer Public Sewer
Water Public, ReWa
Architectural Style Traditional
Schools
Elementary Schools Rudolph Gordon
Middle Schools Rudolph Gordon
High Schools Fountain Inn High
Others
HOA Fee Include Pool
Read Less Info
Want to know what your home might be worth? Contact us for a FREE valuation!

Our team is ready to help you sell your home for the highest possible price ASAP
Bought with Keller Williams Grv Upst







