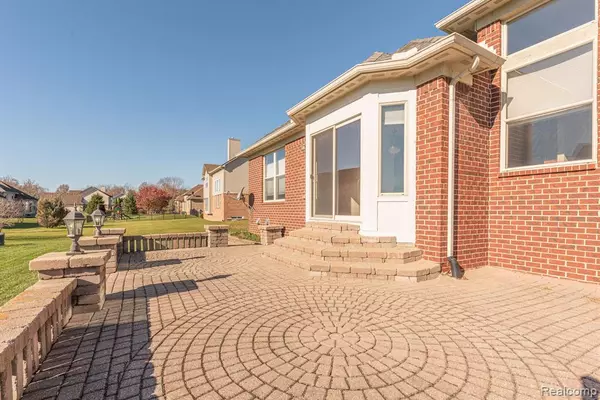$485,000
$499,900
3.0%For more information regarding the value of a property, please contact us for a free consultation.
3 Beds
3 Baths
2,240 SqFt
SOLD DATE : 06/14/2024
Key Details
Sold Price $485,000
Property Type Single Family Home
Sub Type Single Family
Listing Status Sold
Purchase Type For Sale
Square Footage 2,240 sqft
Price per Sqft $216
Subdivision Wheatland Estates Sub
MLS Listing ID 60283055
Sold Date 06/14/24
Style 2 Story
Bedrooms 3
Full Baths 2
Half Baths 1
Abv Grd Liv Area 2,240
Year Built 2010
Annual Tax Amount $6,616
Lot Size 0.410 Acres
Acres 0.41
Lot Dimensions 112.60 x 157.90
Property Description
Beautiful Pristine property located in the most sought after community, Wheatland Estates. Extremely well maintained,,, almost looks like a new build... with all the exterior landscape completed. The basement is fully finished, with a full kitchen, enough room to host over 50 guests.... A lot of heart and love was added to this house. Submit your offer to be part of this amazing property.... Note the lower level is more than 90% finished... you're actually moving into over 4000 sf of finished living space. Note: there is a bonus room in the basement with closets, and there is an egress window.
Location
State MI
County Wayne
Area Brownstown Twp (82171)
Rooms
Basement Finished
Interior
Heating Forced Air
Appliance Dishwasher, Disposal, Dryer, Range/Oven, Washer
Exterior
Parking Features Attached Garage
Garage Spaces 3.0
Garage Description 29x19
Garage Yes
Building
Story 2 Story
Foundation Basement
Water Public Water
Architectural Style Ranch
Structure Type Brick
Schools
School District Woodhaven
Others
Ownership Private
Assessment Amount $431
Energy Description Natural Gas
Acceptable Financing VA
Listing Terms VA
Financing Cash,Conventional,VA
Read Less Info
Want to know what your home might be worth? Contact us for a FREE valuation!

Our team is ready to help you sell your home for the highest possible price ASAP

Provided through IDX via MiRealSource. Courtesy of MiRealSource Shareholder. Copyright MiRealSource.
Bought with Max Broock Realtors






