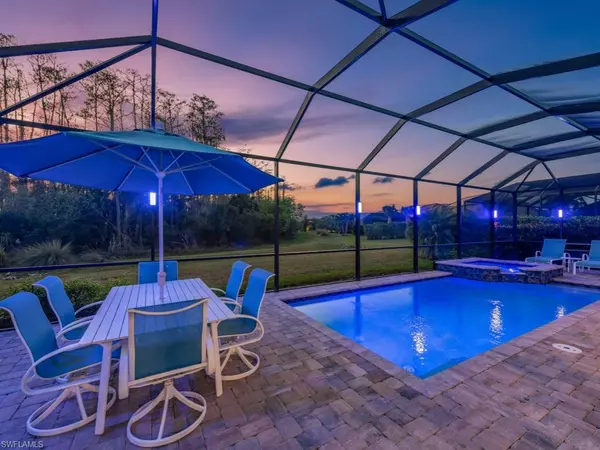$975,000
$999,900
2.5%For more information regarding the value of a property, please contact us for a free consultation.
3 Beds
3 Baths
2,488 SqFt
SOLD DATE : 06/17/2024
Key Details
Sold Price $975,000
Property Type Single Family Home
Sub Type Single Family Residence
Listing Status Sold
Purchase Type For Sale
Square Footage 2,488 sqft
Price per Sqft $391
Subdivision Corkscrew Shores
MLS Listing ID 224014597
Sold Date 06/17/24
Style Traditional
Bedrooms 3
Full Baths 3
HOA Y/N Yes
Originating Board Bonita Springs
Year Built 2020
Annual Tax Amount $6,901
Tax Year 2023
Lot Size 9,099 Sqft
Acres 0.2089
Property Description
GREAT VALUE! PRICED TO SELL ! Stunning single family home in the desirable community of Corkscrew Shores. This full 3 bed + den, 3 bath, 3 car garage residence (The Pinnacle Model) boasts almost 2500 sq ft of a/c living space, over 4500 total sq ft including the lanai & garage. Truly one of a kind w/ soaring 12 ft ceilings, designer upgrades include; gourmet kitchen finished w/ luxury soft close cabinets & drawers, quartz countertops, plantation shutters, coffered ceilings and the jewel of the home - zero corner sliding glass doors that lead to the lanai & salt water pool! The lanai has been finished w/ an LED lighting package to set the perfect ambiance for the ultimate outdoor Florida lifestyle. Private, peaceful preserve view! Shows like a model. Corkscrew Shores is a picturesque community centered on a 240 acre lake. Amenities include resort style pool, clubhouse, restaurant, fitness center, tennis, pickleball, bocce, kayak & canoe launch. Corkscrew Shores is a very active community, low HOA fees, no CDD , centrally located w/ in 15 minutes of SWFL International Airport, Florida Gulf Coast University and all of the world class shopping and dining SWFL has to offer.
Location
State FL
County Lee
Area Es03 - Estero
Zoning RPD
Rooms
Primary Bedroom Level Master BR Ground
Master Bedroom Master BR Ground
Dining Room Breakfast Bar, Dining - Family
Kitchen Kitchen Island, Walk-In Pantry
Ensuite Laundry Inside, Sink
Interior
Interior Features Split Bedrooms, Great Room, Den - Study, Guest Bath, Guest Room, Built-In Cabinets, Wired for Data, Coffered Ceiling(s), Tray Ceiling(s), Volume Ceiling, Walk-In Closet(s)
Laundry Location Inside,Sink
Heating Central Electric
Cooling Ceiling Fan(s), Central Electric
Flooring Carpet, Tile
Window Features Single Hung,Shutters - Manual,Window Coverings
Appliance Electric Cooktop, Dishwasher, Disposal, Double Oven, Microwave, Refrigerator/Freezer, Washer
Laundry Inside, Sink
Exterior
Exterior Feature Boat Ramp, Sprinkler Auto
Garage Spaces 3.0
Pool In Ground, Concrete, Equipment Stays, Electric Heat, Salt Water, See Remarks
Community Features Basketball, BBQ - Picnic, Bike And Jog Path, Bocce Court, Clubhouse, Community Boat Ramp, Pool, Community Room, Community Spa/Hot tub, Fitness Center, Fishing, Pickleball, Playground, Restaurant, See Remarks, Sidewalks, Street Lights, Tennis Court(s), Boating, Gated, Tennis
Utilities Available Underground Utilities, Cable Available
Waterfront No
Waterfront Description None
View Y/N Yes
View Preserve, Trees/Woods
Roof Type Tile
Street Surface Paved
Porch Screened Lanai/Porch
Parking Type 2 Assigned, Covered, Deeded, Paved, Garage Door Opener, Attached
Garage Yes
Private Pool Yes
Building
Lot Description Regular
Story 1
Sewer Central
Water Central
Architectural Style Traditional
Level or Stories 1 Story/Ranch
Structure Type Concrete Block,Stucco
New Construction No
Schools
Elementary Schools School Choice
Middle Schools School Choice
High Schools School Choice
Others
HOA Fee Include Irrigation Water,Maintenance Grounds,Legal/Accounting,Manager,Master Assn. Fee Included,Rec Facilities,Reserve,Security,Street Lights,Street Maintenance
Tax ID 28-46-26-L4-07000.3920
Ownership Single Family
Security Features Smoke Detector(s),Smoke Detectors
Acceptable Financing Buyer Finance/Cash
Listing Terms Buyer Finance/Cash
Read Less Info
Want to know what your home might be worth? Contact us for a FREE valuation!

Our team is ready to help you sell your home for the highest possible price ASAP
Bought with Exp Realty, LLC







