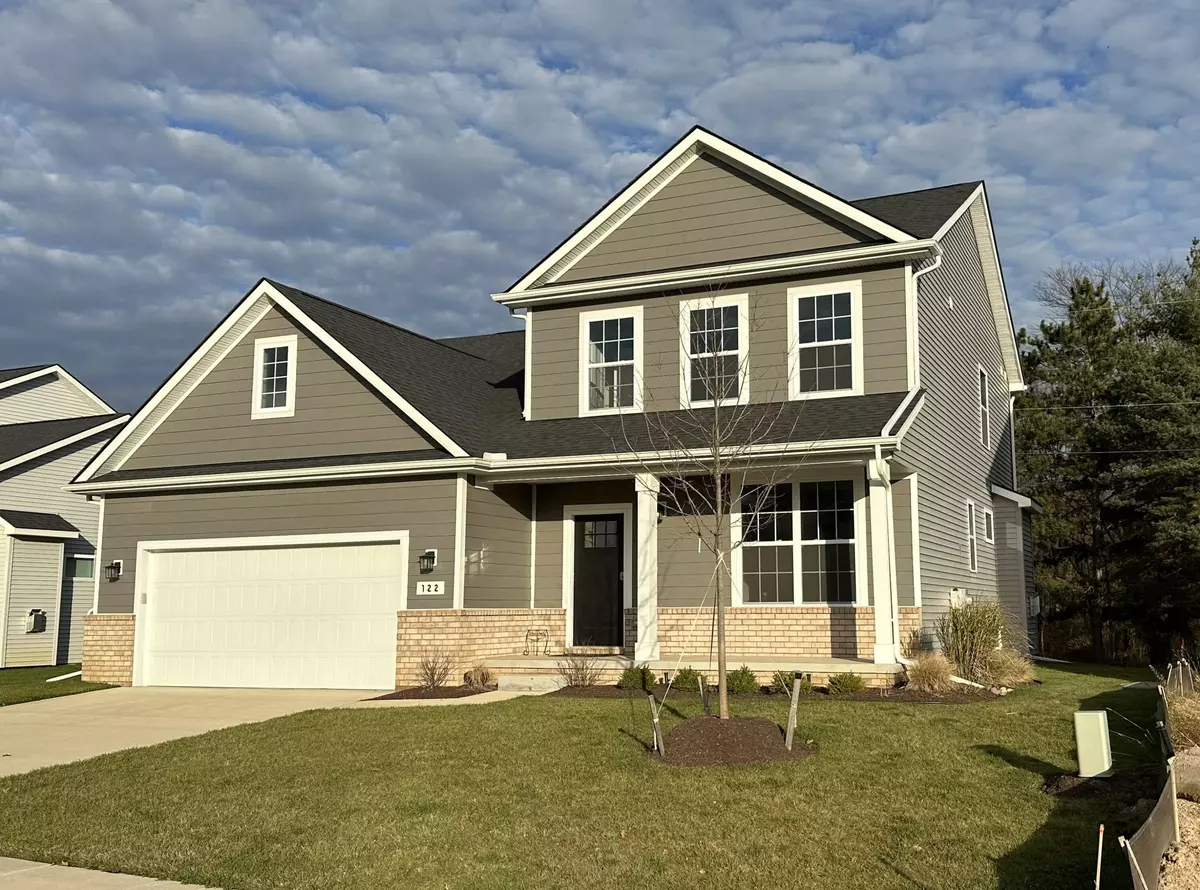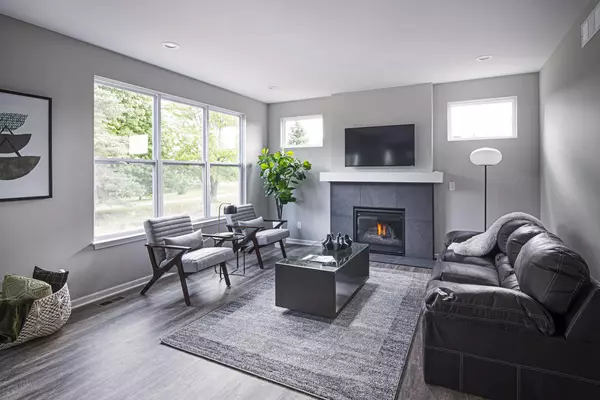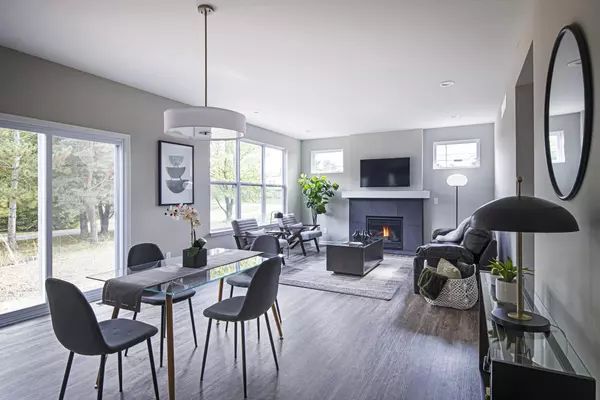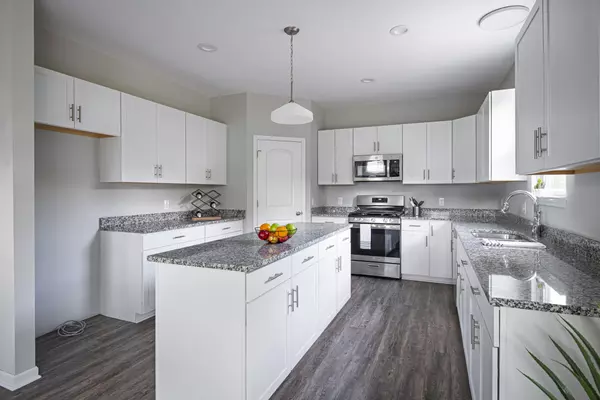$530,000
$539,900
1.8%For more information regarding the value of a property, please contact us for a free consultation.
3 Beds
3 Baths
2,415 SqFt
SOLD DATE : 06/10/2024
Key Details
Sold Price $530,000
Property Type Single Family Home
Sub Type Single Family Residence
Listing Status Sold
Purchase Type For Sale
Square Footage 2,415 sqft
Price per Sqft $219
Municipality Commerce Twp
Subdivision Rock Ridge
MLS Listing ID 24012848
Sold Date 06/10/24
Style Colonial
Bedrooms 3
Full Baths 2
Half Baths 1
HOA Fees $37/ann
HOA Y/N true
Originating Board Michigan Regional Information Center (MichRIC)
Year Built 2021
Annual Tax Amount $7,533
Tax Year 2023
Lot Size 7,405 Sqft
Acres 0.17
Lot Dimensions 68x105
Property Description
Builders model home for sale! Only a few homes left in this quaint neighborhood. Customers rave about this versatile layout and all the large rooms and open spaces. Super huge kitchen with abundance of cabinets, sprawling island, granite & big pantry. Trendy plank flooring flows into the kit, dining & great rm. Cool fireplace, lots of light, iron spindles & a Flex Rm that's perfect for those working from home. Amazing primary ste has walkin closet, luxurious bath with oversized shower, Euro door & granite. Really large bedrooms & 2nd floor laundry. Custom built-ins in mud hall. Drywalled garage w/opener. All landscaped with patio & you'll love the treed views. Handy to the Airline Trail, restaurants & shopping. Agent related to Builders
Location
State MI
County Oakland
Area Oakland County - 70
Direction North off Pontiac Trail between West Park and Beck Rd
Rooms
Basement Daylight, Full
Interior
Interior Features Ceramic Floor, Garage Door Opener, Laminate Floor, Kitchen Island, Pantry
Heating Forced Air
Cooling Central Air
Fireplaces Number 1
Fireplaces Type Family
Fireplace true
Window Features Screens,Insulated Windows
Appliance Disposal, Dishwasher, Microwave, Range
Laundry Gas Dryer Hookup, Laundry Room, Sink, Upper Level
Exterior
Exterior Feature Patio
Parking Features Attached
Garage Spaces 2.0
Utilities Available Natural Gas Connected, Cable Connected
Amenities Available Laundry, Pets Allowed, Cable TV
View Y/N No
Street Surface Paved
Garage Yes
Building
Lot Description Sidewalk
Story 2
Sewer Public Sewer
Water Public
Architectural Style Colonial
Structure Type Brick,Hard/Plank/Cement Board,Vinyl Siding
New Construction Yes
Schools
School District Walled Lake
Others
Tax ID 1733401016
Acceptable Financing Cash, Conventional
Listing Terms Cash, Conventional
Read Less Info
Want to know what your home might be worth? Contact us for a FREE valuation!

Our team is ready to help you sell your home for the highest possible price ASAP






