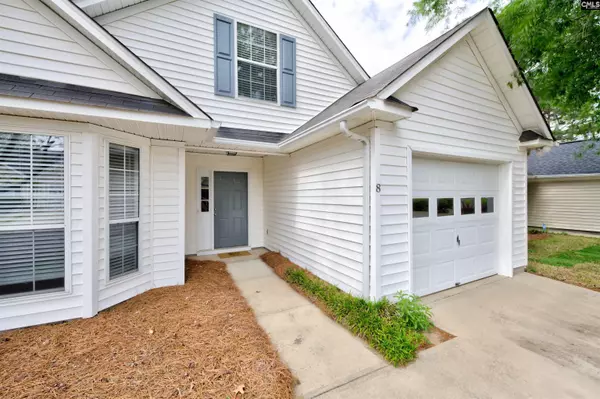$209,900
For more information regarding the value of a property, please contact us for a free consultation.
2 Beds
2 Baths
1,358 SqFt
SOLD DATE : 06/13/2024
Key Details
Property Type Single Family Home
Sub Type Single Family
Listing Status Sold
Purchase Type For Sale
Square Footage 1,358 sqft
Price per Sqft $154
Subdivision Autumn Run
MLS Listing ID 583411
Sold Date 06/13/24
Style Traditional
Bedrooms 2
Full Baths 2
HOA Fees $94/ann
Year Built 2000
Lot Size 3,484 Sqft
Property Description
Charming Garden Home in The Summit's Autumn Run! Move-in Ready home offering a spacious open floor plan - Kitchen is updated with painted cabinets, solid surface countertops, and stainless steel appliances and is adjacent to a cozy eat-in area that seamlessly flows into the living room with vaulted ceilings. Experience tranquility in the spacious primary suite located on the main level, complete with a private bath featuring a double vanity, and soothing garden tub perfect for soaking. An additional bedroom and full bathroom on the main floor provide ample space all guests. Upstairs, discover a versatile bonus room that can serve as a third bedroom, home office, playroom, or recreation room. An attached one-car garage adds convenience, while the private fenced backyard with a patio offers an idyllic setting for outdoor relaxation or entertaining. Enjoy the extensive amenities included with the HOA fees such as common area and front yard maintenance, access to a community pool, tennis courts, well-maintained sidewalks, street lights, and more. Perfectly situated for easy access to I-20 and I-77, this home is just a short drive from Fort Jackson and downtown Columbia. Don’t miss out on making this serene and conveniently located garden home yours!
Location
State SC
County Richland
Area Columbia Northeast
Rooms
Other Rooms Bonus-Finished, Office
Primary Bedroom Level Main
Master Bedroom Double Vanity, Tub-Garden, Bath-Private, Closet-Walk in, Ceilings-Vaulted, Tub-Shower, Ceilings-High (over 9 Ft), Ceiling Fan, Closet-Private, Floors-Hardwood
Bedroom 2 Second Bay Window, Bath-Shared, Tub-Shower, Closet-Private, Floors-Luxury Vinyl Plank
Dining Room Main Area, Bay Window
Kitchen Main Floors-Hardwood, Counter Tops-Solid Surfac, Cabinets-Painted
Interior
Heating Central
Cooling Central
Equipment Dishwasher, Dryer, Refrigerator, Washer, Microwave Above Stove
Laundry Heated Space
Exterior
Exterior Feature Patio, Gutters - Full
Garage Garage Attached, Front Entry
Garage Spaces 1.0
Fence Rear Only Wood
Street Surface Paved
Building
Story 1.5
Foundation Slab
Sewer Public
Water Public
Structure Type Vinyl
Schools
Elementary Schools Rice Creek
Middle Schools Kelly Mill
High Schools Ridge View
School District Richland Two
Read Less Info
Want to know what your home might be worth? Contact us for a FREE valuation!

Our team is ready to help you sell your home for the highest possible price ASAP
Bought with Keller Williams Preferred







