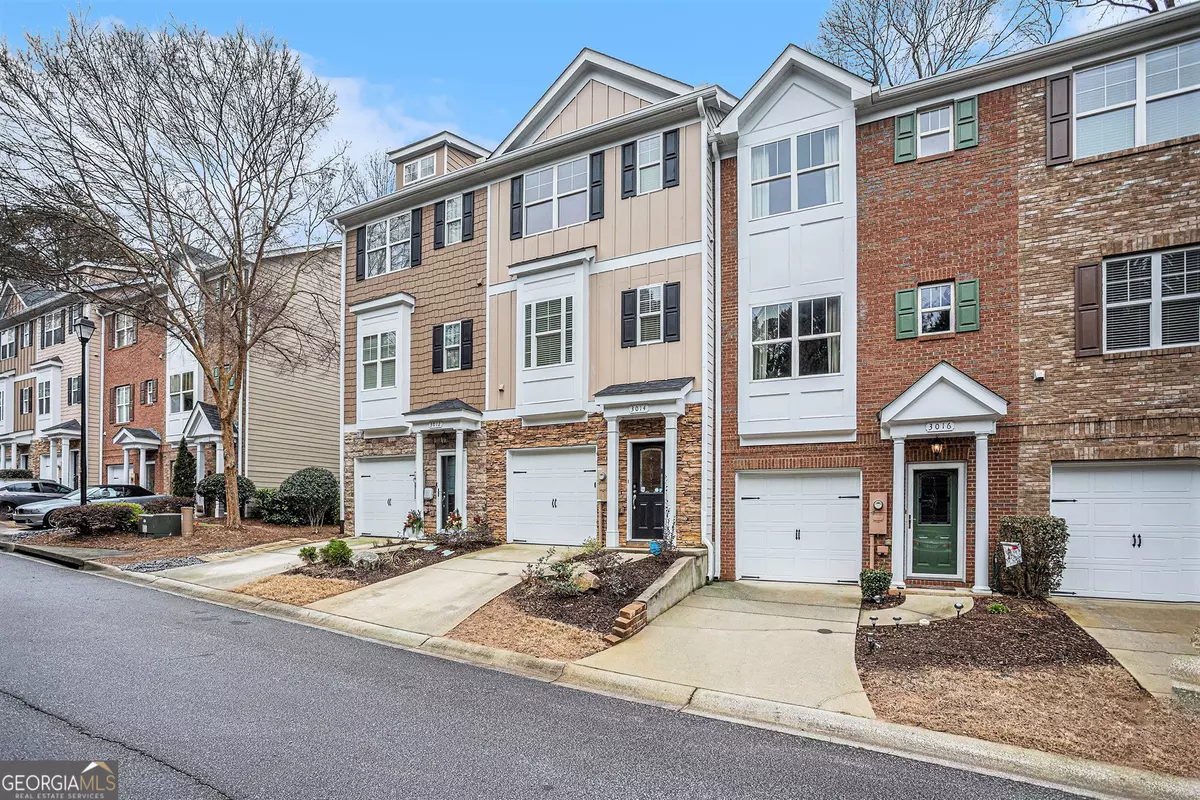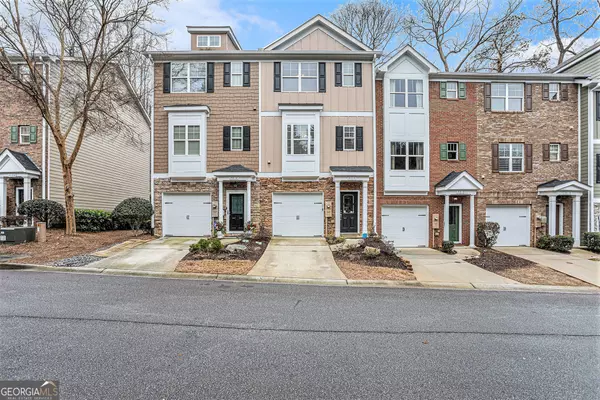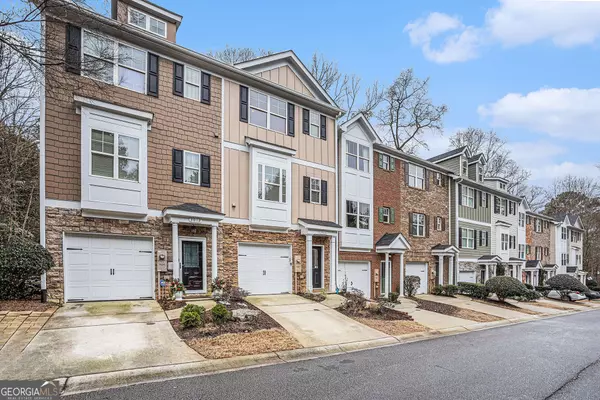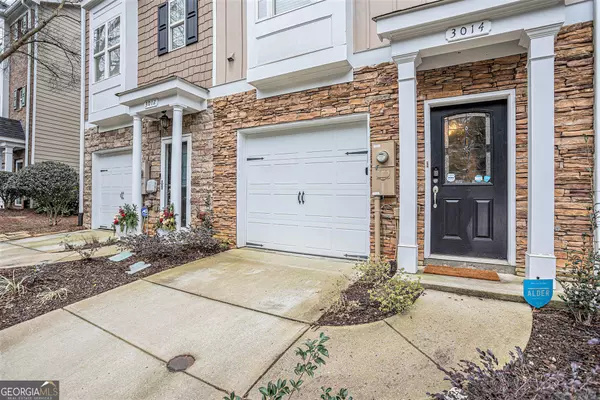$297,000
$300,000
1.0%For more information regarding the value of a property, please contact us for a free consultation.
3 Beds
3.5 Baths
1,730 SqFt
SOLD DATE : 06/18/2024
Key Details
Sold Price $297,000
Property Type Townhouse
Sub Type Townhouse
Listing Status Sold
Purchase Type For Sale
Square Footage 1,730 sqft
Price per Sqft $171
Subdivision Lauren Parc
MLS Listing ID 10250673
Sold Date 06/18/24
Style Traditional
Bedrooms 3
Full Baths 3
Half Baths 1
HOA Fees $3,310
HOA Y/N Yes
Originating Board Georgia MLS 2
Year Built 2005
Annual Tax Amount $4,132
Tax Year 2022
Property Description
Reduced Price! This TRI-LEVEL move in ready townhome offers New Luxury Vinyl FLOORING throughout, it is a perfect blend of modern comfort and classic appeal. Featuring 3 bedrooms 3.5 bathrooms. Perfect roommate or in-law floor plan. The bedroom w/ensuite on the first floor is perfect for a home office or guest suite. On the main floor, you will find the kitchen which boasts solid countertops, all stainless steel appliances (refrigerator, stove, dishwasher and microwave) The Living room features a gas log fireplace, built-in bookshelves. The laundry and half bath are both on the main level. Step outside to the back deck, perfect for enjoying the beautiful Georgia weather. On the 3rd floor, the master suite w/garden tub and separate shower, w/double vanity, as well as a secondary bedroom with yet ANOTHER ENSUITE! Conveniently located in the desirable Lauren Parc neighborhood. This home is close to Downtown Decatur, Emory University, Agnes Scott College. Convenient to "Museum School'' Elementary lottery system and easy access to major highways. Very well maintained HOA community. FHA Approved community. Don't miss the opportunity to make this stunning property yours! Schedule a showing today!
Location
State GA
County Dekalb
Rooms
Basement None
Interior
Interior Features Separate Shower, Soaking Tub, Walk-In Closet(s)
Heating Central, Dual, Electric
Cooling Ceiling Fan(s), Central Air, Dual, Electric
Flooring Carpet, Other, Tile
Fireplaces Number 1
Fireplaces Type Family Room, Gas Starter
Fireplace Yes
Appliance Convection Oven, Cooktop, Dishwasher, Electric Water Heater, Microwave, Refrigerator
Laundry In Kitchen
Exterior
Parking Features Attached, Garage, Garage Door Opener
Community Features Street Lights, Near Public Transport, Walk To Schools, Near Shopping
Utilities Available Cable Available, Electricity Available, High Speed Internet, Sewer Connected
View Y/N No
Roof Type Composition
Garage Yes
Private Pool No
Building
Lot Description Level
Faces Please use GPS.
Sewer Public Sewer
Water Public
Structure Type Other,Stone
New Construction No
Schools
Elementary Schools Peachcrest
Middle Schools Mary Mcleod Bethune
High Schools Towers
Others
HOA Fee Include Management Fee,Pest Control,Trash
Tax ID 15 185 13 041
Acceptable Financing 1031 Exchange, Cash, Conventional, FHA, VA Loan
Listing Terms 1031 Exchange, Cash, Conventional, FHA, VA Loan
Special Listing Condition Resale
Read Less Info
Want to know what your home might be worth? Contact us for a FREE valuation!

Our team is ready to help you sell your home for the highest possible price ASAP

© 2025 Georgia Multiple Listing Service. All Rights Reserved.






