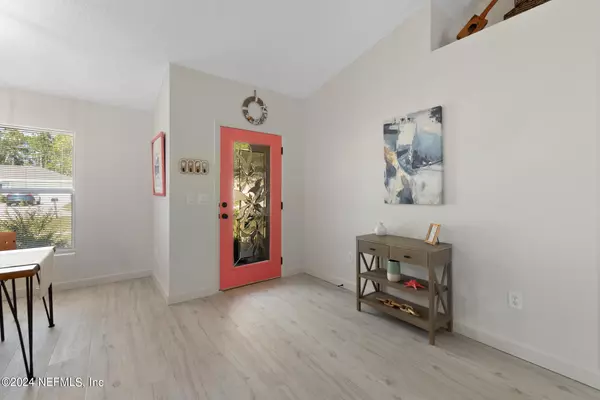$400,000
$425,000
5.9%For more information regarding the value of a property, please contact us for a free consultation.
3 Beds
2 Baths
1,579 SqFt
SOLD DATE : 06/17/2024
Key Details
Sold Price $400,000
Property Type Single Family Home
Sub Type Single Family Residence
Listing Status Sold
Purchase Type For Sale
Square Footage 1,579 sqft
Price per Sqft $253
Subdivision Lehigh Woods
MLS Listing ID 2020358
Sold Date 06/17/24
Style Contemporary,Ranch
Bedrooms 3
Full Baths 2
Construction Status Updated/Remodeled
HOA Y/N No
Originating Board realMLS (Northeast Florida Multiple Listing Service)
Year Built 2002
Annual Tax Amount $4,673
Lot Size 10,018 Sqft
Acres 0.23
Property Description
Nestled in the heart of Palm Coast, this beautifully appointed home welcomes you. As you step inside, the open fl plan and vaulted ceilings create an airy atmosphere, complemented by a separate dining area with a striking accent wall and ceramic tile flooring throughout. Entertaining is a delight in the spacious kitchen, featuring an expansive granite countertop with a breakfast bar, soft-close cabinets, and a family-sized pantry. Off the family room, walk out sliders lead to a covered outdoor living room and a sparkling solar heated pool, all enclosed for your enjoyment. Home is Concrete Block construction with stucco exterior. Convenience is at your fingertips with the garage providing both storage and parking space. Situated in a family neighborhood, this home is just moments away from schools and parks. Don't miss the chance to claim this modern retreat as your own. Schedule your showing today and envision the endless possibilities.
Location
State FL
County Flagler
Community Lehigh Woods
Area 601-Flagler County-North Central
Direction I 95 to Exit 298 toward Bunnell Merge unto US1 South and proceed South approximately 10 miles Left on Whiteview Pkwy Right onto Ravenwood Dr Left onto Rymfire Dr Rt onto Ryan Dr Left onto Ryapple Left onto Ryarbor Dr
Interior
Interior Features Breakfast Bar, Eat-in Kitchen, Pantry, Primary Bathroom - Shower No Tub, Split Bedrooms, Vaulted Ceiling(s), Walk-In Closet(s)
Heating Central, Electric
Cooling Electric
Flooring Tile
Furnishings Unfurnished
Laundry Electric Dryer Hookup, In Unit, Washer Hookup
Exterior
Garage Garage Door Opener, Off Street
Garage Spaces 2.0
Fence Back Yard, Chain Link
Pool Private, In Ground, Fenced, Pool Sweep, Screen Enclosure, Solar Heat
Utilities Available Cable Available, Electricity Available, Water Connected
Waterfront No
Roof Type Shingle
Porch Covered, Patio, Screened
Parking Type Garage Door Opener, Off Street
Total Parking Spaces 2
Garage Yes
Private Pool No
Building
Sewer Public Sewer
Water Public
Architectural Style Contemporary, Ranch
Structure Type Block,Concrete,Stucco
New Construction No
Construction Status Updated/Remodeled
Schools
Elementary Schools Rymfire
Middle Schools Indian Trails
High Schools Matanzas
Others
Senior Community No
Tax ID 0711317029006100240
Acceptable Financing Cash, Conventional, FHA, VA Loan
Listing Terms Cash, Conventional, FHA, VA Loan
Read Less Info
Want to know what your home might be worth? Contact us for a FREE valuation!

Our team is ready to help you sell your home for the highest possible price ASAP
Bought with GAILEY ENTERPRISES LLC







