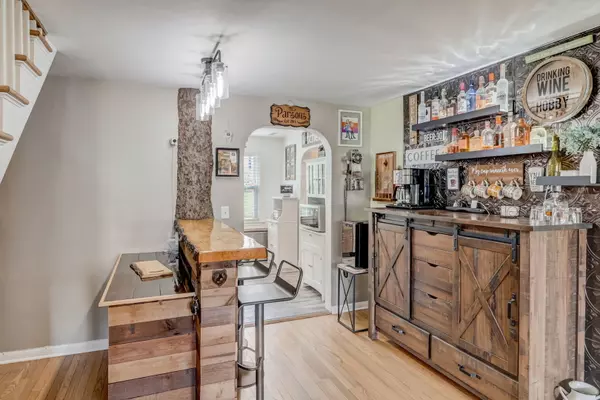$380,000
$379,000
0.3%For more information regarding the value of a property, please contact us for a free consultation.
5 Beds
2 Baths
3,000 SqFt
SOLD DATE : 06/20/2024
Key Details
Sold Price $380,000
Property Type Single Family Home
Sub Type Detached Single
Listing Status Sold
Purchase Type For Sale
Square Footage 3,000 sqft
Price per Sqft $126
MLS Listing ID 12015455
Sold Date 06/20/24
Bedrooms 5
Full Baths 2
Year Built 1947
Annual Tax Amount $7,077
Tax Year 2022
Lot Size 9,147 Sqft
Lot Dimensions 60X152
Property Description
Welcome to your new life in Fox River Grove. This home has been fully updated from top to bottom, with no stone left unturned, and no expense spared. Boasting 4 large bedrooms and a 5th which has been transformed into a HUGE walk-in closet, but could be converted back into an office or bedroom. Brand new kitchen in 2023 with soft-close maple cabinets and quartz countertops. LED lighting throughout the home and smart thermostat for energy savings. Bonus room is accessible through the garage and was custom built as a recording studio and is soundproof (STC rated) with separate zoned smart split-system heating and cooling. Perfect for a home office or music/theater room. New 4-ton A/C in 2019, Hardwood floors refinished (2019), Custom built reclaimed fireplace/TV wall and wood bar with live edge bar top (2019), laundry area with new large capacity washer and dryer (2019), water softener (2019), reverse osmosis water filtration (2023) and new 50 gallon water heater (2023), New plumbing piping (2023), New 45yr. roof in 2023 and new siding in 2024. Big backyard has a large shed (as-is) and a stone patio. HUGE attic for additional storage. Only a short distance from the beautiful Fox River and the Metra station. This home is ready for you to move in and create new memories!
Location
State IL
County Mchenry
Community Park, Sidewalks, Street Lights, Street Paved
Rooms
Basement None
Interior
Interior Features Bar-Dry, Hardwood Floors, Wood Laminate Floors, First Floor Bedroom, First Floor Laundry, First Floor Full Bath, Walk-In Closet(s)
Heating Natural Gas, Steam, Radiant, Heat Pump, Radiator(s)
Cooling Central Air
Fireplaces Number 1
Fireplaces Type Electric
Fireplace Y
Appliance Range, Dishwasher, Refrigerator, Bar Fridge, Washer, Dryer, Range Hood, Water Purifier Owned, Water Softener Owned
Laundry Gas Dryer Hookup, In Unit, Sink
Exterior
Exterior Feature Patio, Fire Pit
Garage Attached
Garage Spaces 1.0
Waterfront false
View Y/N true
Roof Type Asphalt
Building
Lot Description Mature Trees
Story 2 Stories
Foundation Concrete Perimeter
Sewer Public Sewer
Water Community Well
New Construction false
Schools
Elementary Schools Algonquin Road Elementary School
Middle Schools Fox River Grove Middle School
High Schools Cary-Grove Community High School
School District 3, 3, 155
Others
HOA Fee Include None
Ownership Fee Simple
Special Listing Condition None
Read Less Info
Want to know what your home might be worth? Contact us for a FREE valuation!

Our team is ready to help you sell your home for the highest possible price ASAP
© 2024 Listings courtesy of MRED as distributed by MLS GRID. All Rights Reserved.
Bought with Tyler Lewke • Keller Williams Success Realty







