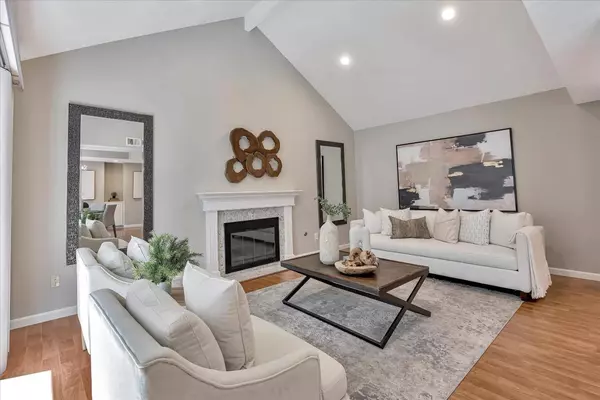$1,650,000
$1,498,000
10.1%For more information regarding the value of a property, please contact us for a free consultation.
3 Beds
2.5 Baths
1,467 SqFt
SOLD DATE : 06/20/2024
Key Details
Sold Price $1,650,000
Property Type Townhouse
Sub Type Townhouse
Listing Status Sold
Purchase Type For Sale
Square Footage 1,467 sqft
Price per Sqft $1,124
MLS Listing ID ML81965196
Sold Date 06/20/24
Bedrooms 3
Full Baths 2
Half Baths 1
HOA Fees $385/mo
HOA Y/N 1
Year Built 1979
Lot Size 2,295 Sqft
Property Description
Almost like a single house, only 1 wall of garage shared with the neighbor! Excellent Cupertino Schools. Located in a quiet and tree-lined community. House has been extraordinarily updated in 2017. Gourmet kitchen with granite countertop & smoke exhaust hood. Dining & Living room combo with 2 sliding doors to private backyard. Tile flooring in kitchen and bathrooms. Laminate flooring in the rest of the house. Recessed lighting throughout. Milgard double-pane windows and sliding doors throughout. 2 bedroom-suites are upstairs. Extra large master suite features vaulted ceiling, abundant closet space, dual-sink vanity, generous size shower room. 3rd bedroom/office and half bath downstairs. All 3 bathrooms have granite counters and custom maple cabinets. Separate laundry room. Central A/C. Has water softener and water filtering systems. Attached 2-car garage. Walk to nearby Community Center. Excellent proximity to Apple and other hi-tech co.. Easy access to major highways. Low HOA fee.
Location
State CA
County Santa Clara
Area Sunnyvale
Building/Complex Name Garden Green Village
Zoning R3
Rooms
Family Room No Family Room
Dining Room Dining Area
Kitchen Cooktop - Gas, Countertop - Granite, Dishwasher, Exhaust Fan, Garbage Disposal, Hood Over Range, Microwave, Oven Range - Gas
Interior
Heating Central Forced Air - Gas
Cooling Central AC
Flooring Laminate, Tile
Fireplaces Type Gas Burning
Laundry Dryer, Inside, Washer
Exterior
Garage Attached Garage, Guest / Visitor Parking, Off-Street Parking, Parking Restrictions
Garage Spaces 2.0
Fence Partial Fencing, Wood
Community Features Other
Utilities Available Individual Electric Meters, Individual Gas Meters, Public Utilities
View Neighborhood
Roof Type Shingle
Building
Lot Description Regular
Story 2
Foundation Concrete Slab
Sewer Sewer - Public
Water Individual Water Meter, Public, Water Filter - Owned, Water Softener - Owned
Level or Stories 2
Others
HOA Fee Include Exterior Painting,Fencing,Insurance - Liability ,Insurance - Structure,Landscaping / Gardening,Maintenance - Common Area,Maintenance - Exterior,Maintenance - Road,Roof
Restrictions Age - No Restrictions,Parking Restrictions,Other
Tax ID 211-46-026
Horse Property No
Special Listing Condition Not Applicable
Read Less Info
Want to know what your home might be worth? Contact us for a FREE valuation!

Our team is ready to help you sell your home for the highest possible price ASAP

© 2024 MLSListings Inc. All rights reserved.
Bought with Igor Reznikov • RezRealty







