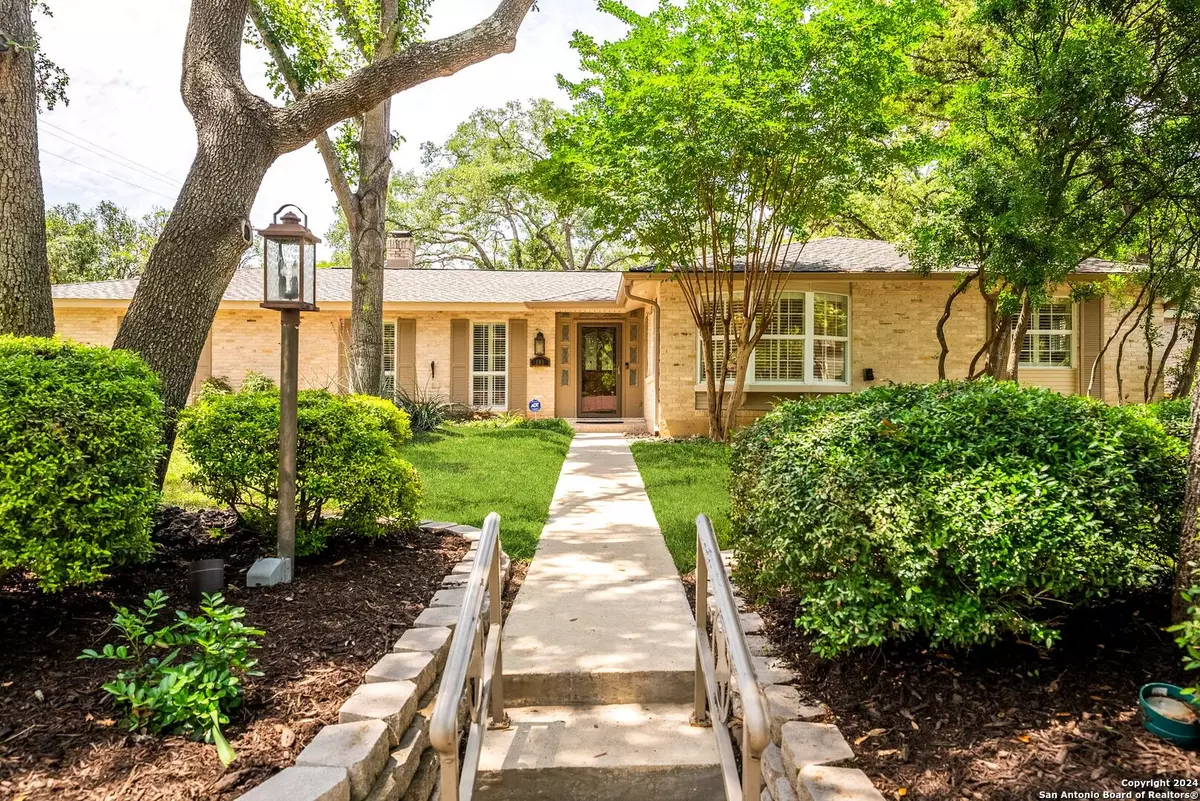$425,000
For more information regarding the value of a property, please contact us for a free consultation.
3 Beds
3 Baths
2,834 SqFt
SOLD DATE : 06/21/2024
Key Details
Property Type Single Family Home
Sub Type Single Residential
Listing Status Sold
Purchase Type For Sale
Square Footage 2,834 sqft
Price per Sqft $149
Subdivision Rose Gdn Est/Red Horsesc
MLS Listing ID 1776258
Sold Date 06/21/24
Style One Story,Traditional
Bedrooms 3
Full Baths 3
Construction Status Pre-Owned
Year Built 1966
Annual Tax Amount $8,738
Tax Year 2023
Lot Size 0.300 Acres
Property Description
Step into this exquisite single-story home featuring three bedrooms and 3 full bathrooms, radiating with natural light and brimming with character at every turn. The spacious living room showcases built-in shelving and a striking large stone fireplace, creating a warm and inviting atmosphere. The expansive kitchen boasts ample cabinet and countertop space, plus a huge dining area with additional storage space, perfect for culinary enthusiasts. Retreat to the generously sized bedrooms, including the luxurious primary ensuite with dual sinks and a tiled walk-in shower. The primary bedroom includes dual walk-in closets and one that boasts a second level for added storage with Elfa shelving units. Outside, the beautiful backyard oasis awaits with a large covered deck, pergola, shimmering pool, and lush landscaping, offering the ultimate setting for outdoor relaxation and entertainment. Additional highlights include a garage with epoxy flooring, built-in cabinets, and a mini kitchen, as well as all-new underground plumbing and paint. New roof installed May 2019 and main air conditioning unit installed in May 2018, ensuring both comfort and peace of mind for years to come. Plumbing system comes with an 8 year transferable warranty.
Location
State TX
County Bexar
Area 1600
Rooms
Master Bathroom Main Level 8X10 Shower Only
Master Bedroom Main Level 14X23 Sitting Room, Walk-In Closet, Multi-Closets, Ceiling Fan, Full Bath
Bedroom 2 Main Level 11X13
Bedroom 3 Main Level 14X12
Living Room Main Level 26X24
Dining Room Main Level 13X21
Kitchen Main Level 20X12
Family Room Main Level 15X13
Interior
Heating Central, Heat Pump, 2 Units
Cooling Two Central, Heat Pump
Flooring Carpeting, Saltillo Tile, Ceramic Tile, Wood, Slate
Heat Source Natural Gas
Exterior
Exterior Feature Covered Patio, Deck/Balcony, Privacy Fence, Sprinkler System, Double Pane Windows, Storage Building/Shed, Gazebo, Has Gutters, Mature Trees
Garage Two Car Garage, Attached, Side Entry, Oversized
Pool In Ground Pool, Diving Board, Pools Sweep
Amenities Available None
Waterfront No
Roof Type Heavy Composition
Private Pool Y
Building
Lot Description Corner, City View, 1/4 - 1/2 Acre, Partially Wooded
Foundation Slab
Sewer Sewer System, City
Water Water System, City
Construction Status Pre-Owned
Schools
Elementary Schools Rose Garden
Middle Schools Corbett
High Schools Samuel Clemens
School District Schertz-Cibolo-Universal City Isd
Others
Acceptable Financing Conventional, FHA, VA, TX Vet, Cash
Listing Terms Conventional, FHA, VA, TX Vet, Cash
Read Less Info
Want to know what your home might be worth? Contact us for a FREE valuation!

Our team is ready to help you sell your home for the highest possible price ASAP







