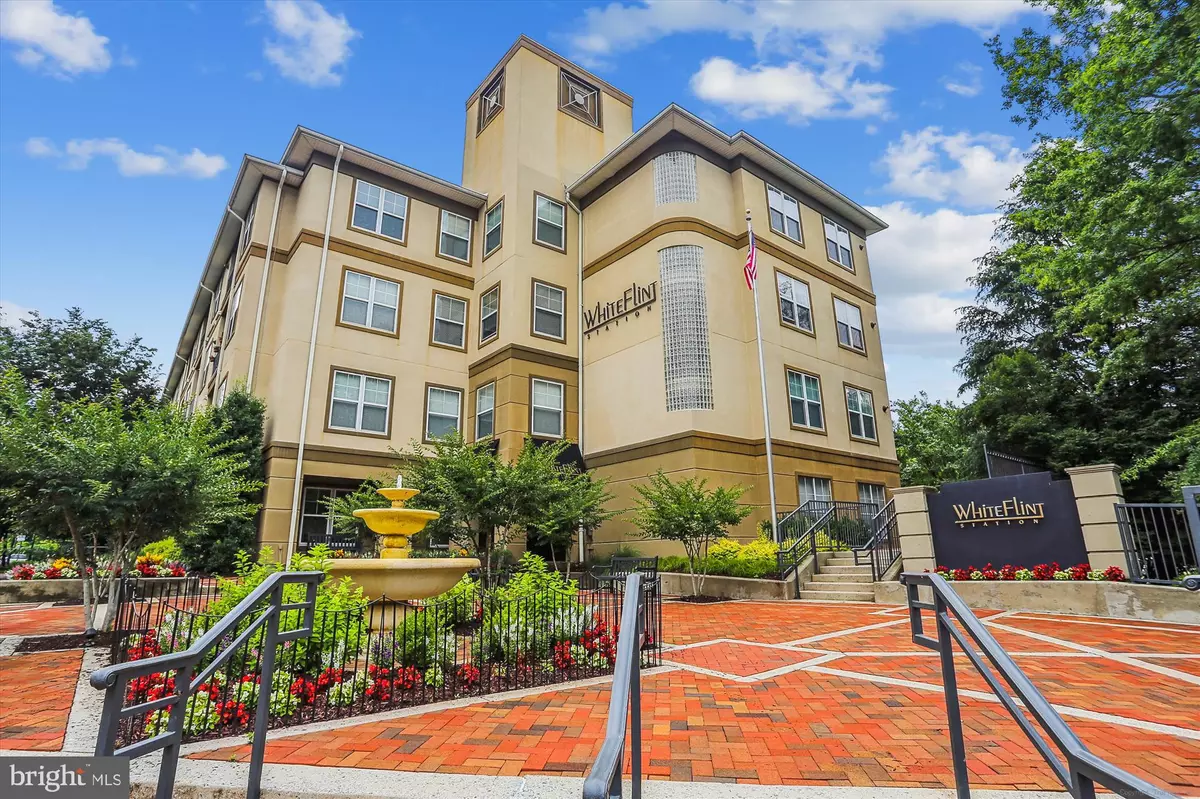$325,000
$325,000
For more information regarding the value of a property, please contact us for a free consultation.
1 Bed
1 Bath
813 SqFt
SOLD DATE : 06/21/2024
Key Details
Sold Price $325,000
Property Type Condo
Sub Type Condo/Co-op
Listing Status Sold
Purchase Type For Sale
Square Footage 813 sqft
Price per Sqft $399
Subdivision White Flint Station
MLS Listing ID MDMC2131466
Sold Date 06/21/24
Style Contemporary
Bedrooms 1
Full Baths 1
Condo Fees $623/mo
HOA Y/N N
Abv Grd Liv Area 813
Originating Board BRIGHT
Year Built 1999
Annual Tax Amount $3,389
Tax Year 2024
Property Description
This is a perfect home, a bright and cheerful 1 bedroom condo with everything you need!! The location is excellent , enjoy a glass of wine on the balcony that overlooks the lushly landscaped courtyard with two grills, park safe in garage space 116,. There is a gym, pool, business center, party room and concierge desk too! A convenient short jaunt to so much: Pike and Rose, Harris Teeter, White Flint Metro, and future Metro access across the street, restaurants, shopping and much more ! The home has a spacious full kitchen with breakfast bar, new stainless appliances, granite , maple cabinets , in unit washer and dryer too. There are natural wide plank hardwood floors, recessed lighting, attractive light fixtures, and a spacious spotless full bath with tub and like new ceramic tile. This is a gem hurry come and make it yours!
Location
State MD
County Montgomery
Zoning TSM
Rooms
Main Level Bedrooms 1
Interior
Interior Features Breakfast Area, Combination Dining/Living, Crown Moldings, Floor Plan - Traditional, Kitchen - Gourmet, Recessed Lighting, Upgraded Countertops, Window Treatments
Hot Water Natural Gas
Heating Forced Air
Cooling Ceiling Fan(s), Central A/C
Equipment Dishwasher, Disposal, Dryer, Icemaker, Microwave, Oven/Range - Gas, Refrigerator, Stove, Washer
Fireplace N
Appliance Dishwasher, Disposal, Dryer, Icemaker, Microwave, Oven/Range - Gas, Refrigerator, Stove, Washer
Heat Source Natural Gas
Laundry Dryer In Unit, Washer In Unit
Exterior
Garage Covered Parking, Garage Door Opener, Underground
Garage Spaces 1.0
Amenities Available Common Grounds, Concierge, Elevator, Fitness Center, Party Room, Pool - Outdoor, Recreational Center, Reserved/Assigned Parking, Security, Swimming Pool
Waterfront N
Water Access N
Accessibility Elevator
Total Parking Spaces 1
Garage Y
Building
Story 1
Unit Features Garden 1 - 4 Floors
Sewer Public Sewer
Water Public
Architectural Style Contemporary
Level or Stories 1
Additional Building Above Grade, Below Grade
Structure Type Dry Wall
New Construction N
Schools
Elementary Schools Luxmanor
Middle Schools Tilden
High Schools Walter Johnson
School District Montgomery County Public Schools
Others
Pets Allowed Y
HOA Fee Include All Ground Fee,Common Area Maintenance,Custodial Services Maintenance,Ext Bldg Maint,Health Club,Insurance,Lawn Maintenance,Management,Parking Fee,Pest Control,Sewer,Snow Removal
Senior Community No
Tax ID 160403544908
Ownership Condominium
Security Features Main Entrance Lock,Resident Manager,Smoke Detector
Acceptable Financing Cash, Conventional, FHA, VA
Listing Terms Cash, Conventional, FHA, VA
Financing Cash,Conventional,FHA,VA
Special Listing Condition Standard
Pets Description Cats OK, Dogs OK, Size/Weight Restriction
Read Less Info
Want to know what your home might be worth? Contact us for a FREE valuation!

Our team is ready to help you sell your home for the highest possible price ASAP

Bought with GABRIELLA VICTORIA RIFFLE-GONZALEZ • Berkshire Hathaway HomeServices PenFed Realty







