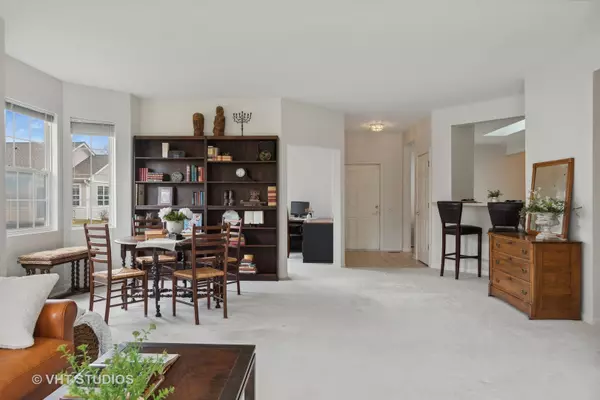$312,000
$309,900
0.7%For more information regarding the value of a property, please contact us for a free consultation.
2 Beds
2 Baths
1,566 SqFt
SOLD DATE : 06/21/2024
Key Details
Sold Price $312,000
Property Type Condo
Sub Type 1/2 Duplex
Listing Status Sold
Purchase Type For Sale
Square Footage 1,566 sqft
Price per Sqft $199
Subdivision Del Webb Sun City
MLS Listing ID 12019946
Sold Date 06/21/24
Bedrooms 2
Full Baths 2
HOA Fees $340/mo
Year Built 2001
Annual Tax Amount $2,943
Tax Year 2022
Lot Dimensions 4830
Property Description
Beautiful Osceola model offers open floor plan with tons of natural light throughout! The entire home has been freshly painted in designer neutrals. This home's big kitchen features hickory cabinetry, large eating area, pantry, skylight, and passthrough eating counter open to the living room. Dining room boasts lovely bay window and spills into large living room with access to patio where you can relax and enjoy the private back yard. There is also a den providing more options for this versatile floor plan. Both bedrooms enjoy views of beautiful mature trees. Principal bedroom features huge walk in closet and spacious bathroom. Come enjoy this incredible 55+ Del Webb community! Fabulous Amenities including: tennis/pickleball, fitness facilities, golf course, and indoor and outdoor pools to name a few!
Location
State IL
County Mchenry
Rooms
Basement None
Interior
Interior Features Skylight(s), First Floor Bedroom, First Floor Laundry, First Floor Full Bath, Storage, Walk-In Closet(s), Pantry
Heating Natural Gas, Forced Air
Cooling Central Air
Fireplace Y
Appliance Range, Dishwasher, Refrigerator, Washer, Dryer, Disposal
Exterior
Exterior Feature Patio, Storms/Screens, End Unit
Garage Attached
Garage Spaces 2.0
Community Features Exercise Room, Golf Course, Health Club, Indoor Pool, Pool, Restaurant, Sauna, Tennis Court(s), Spa/Hot Tub
Waterfront false
View Y/N true
Roof Type Asphalt
Building
Lot Description Landscaped
Foundation Concrete Perimeter
Sewer Public Sewer
Water Public
New Construction false
Schools
School District 158, 158, 158
Others
Pets Allowed Cats OK, Dogs OK, Number Limit
HOA Fee Include Insurance,Clubhouse,Exercise Facilities,Pool,Exterior Maintenance,Lawn Care,Scavenger,Snow Removal
Ownership Fee Simple w/ HO Assn.
Special Listing Condition None
Read Less Info
Want to know what your home might be worth? Contact us for a FREE valuation!

Our team is ready to help you sell your home for the highest possible price ASAP
© 2024 Listings courtesy of MRED as distributed by MLS GRID. All Rights Reserved.
Bought with Ann Caruso • Huntley Realty







