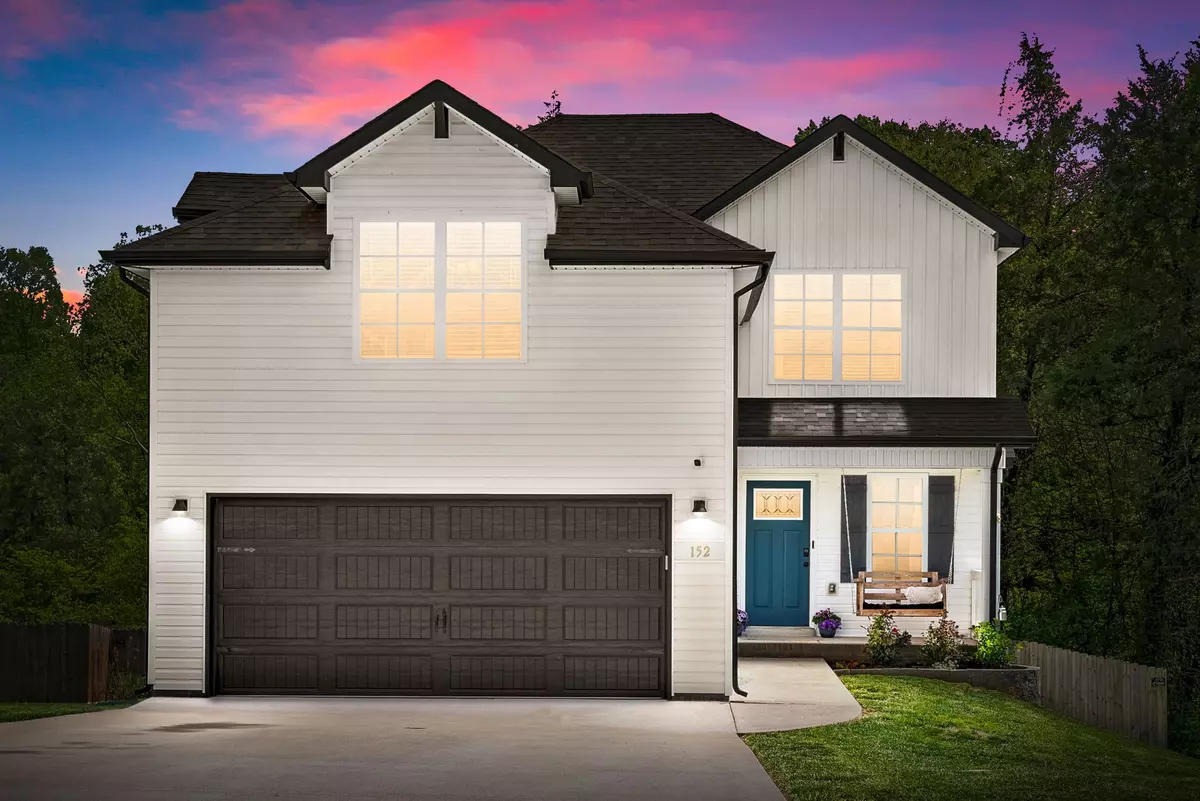$365,000
$369,900
1.3%For more information regarding the value of a property, please contact us for a free consultation.
3 Beds
3 Baths
1,905 SqFt
SOLD DATE : 06/26/2024
Key Details
Sold Price $365,000
Property Type Single Family Home
Sub Type Single Family Residence
Listing Status Sold
Purchase Type For Sale
Square Footage 1,905 sqft
Price per Sqft $191
Subdivision Autumn Creek Sec 7C
MLS Listing ID 2647491
Sold Date 06/26/24
Bedrooms 3
Full Baths 2
Half Baths 1
HOA Fees $30/mo
HOA Y/N Yes
Year Built 2020
Annual Tax Amount $2,093
Lot Size 0.410 Acres
Acres 0.41
Lot Dimensions 52
Property Description
Welcome to your own private oasis nestled along the banks of the Red River! This charming home features 3 generously sized bedrooms, each offering a peaceful retreat for rest and relaxation. Fresh Paint,New Carpet,New engineered hardwood flooring in the bedrooms, and 240v plug in garage makes it move-in ready! The bonus room provides the extra space that you have been looking for. The primary suite features trey ceilings, a walk-in closet, linen closet, dual vanities and a stunning tiled shower. Upon entering the kitchen, you will be captivated by the white cabinets and granite countertops. Outside, the covered deck will enchant you with its unique tree house backdrop. This is the perfect spot to unwind at the end of the day or entertain on the weekend. This riverside lot with private access seamlessly combines relaxation with adventure, offering yearlong access to create your own outdoor escapades. Don't miss the opportunity to make this home yours! VA Assumable Loan with 2.875% rate.
Location
State TN
County Montgomery County
Interior
Heating Central, Electric, Heat Pump
Cooling Central Air
Flooring Carpet, Laminate, Vinyl
Fireplaces Number 1
Fireplace Y
Appliance Dishwasher, Disposal, Microwave, Refrigerator
Exterior
Exterior Feature Garage Door Opener, Smart Camera(s)/Recording
Garage Spaces 2.0
Utilities Available Electricity Available, Water Available
Waterfront true
View Y/N true
View River
Roof Type Asphalt
Parking Type Attached - Front
Private Pool false
Building
Story 2
Sewer Public Sewer
Water Public
Structure Type Vinyl Siding
New Construction false
Schools
Elementary Schools Pisgah Elementary
Middle Schools Northeast Middle
High Schools Northeast High School
Others
HOA Fee Include Trash
Senior Community false
Read Less Info
Want to know what your home might be worth? Contact us for a FREE valuation!

Our team is ready to help you sell your home for the highest possible price ASAP

© 2024 Listings courtesy of RealTrac as distributed by MLS GRID. All Rights Reserved.







