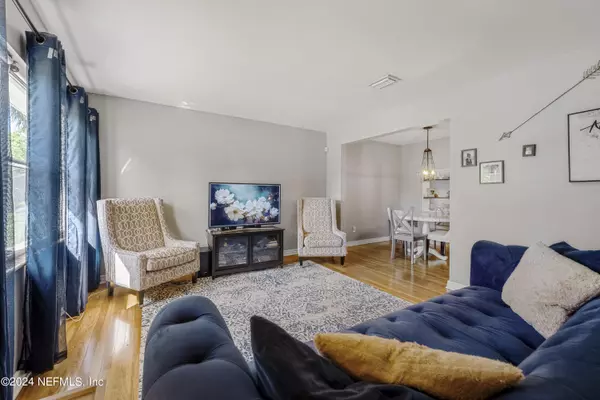$330,000
$325,000
1.5%For more information regarding the value of a property, please contact us for a free consultation.
3 Beds
1 Bath
1,631 SqFt
SOLD DATE : 06/24/2024
Key Details
Sold Price $330,000
Property Type Single Family Home
Sub Type Single Family Residence
Listing Status Sold
Purchase Type For Sale
Square Footage 1,631 sqft
Price per Sqft $202
Subdivision Arlingwood
MLS Listing ID 2016811
Sold Date 06/24/24
Bedrooms 3
Full Baths 1
Construction Status Updated/Remodeled
HOA Y/N No
Originating Board realMLS (Northeast Florida Multiple Listing Service)
Year Built 1954
Annual Tax Amount $2,224
Lot Size 10,454 Sqft
Acres 0.24
Lot Dimensions 85x118
Property Description
Welcome to your dream home in Arlingwood! This absolutely adorable 3-bedroom concrete block gem boasts 1631 sqft of living space. Step inside to original hardwood floors, an updated kitchen w/ quartz countertops, tile backsplash & SS appliances including a French door fridge, microwave, dishwasher & gas range. The updated bathroom features retro style tile floors & tile tub surround. Enjoy chilly evenings in the cozy den w/ a wood-burning fireplace or relax in the hot tub by the magnificent salt-water pool w/ new pump/motor, surrounded by custom pavers. With a 1-car garage w/ new garage door opener, paver driveway, updated electrical panel w/ surge protection, interior laundry room w/ washer/dryer included, outdoor shower, deck, & fully fenced 1/4 acre lot w/ gas grill & gazebo, this home has it all! Perfect for entertaining w/ no HOA, CDD or STR restrictions, close to the beaches & downtown Jacksonville. Seize this opportunity for luxury living at a price that won't break the bank!
Location
State FL
County Duval
Community Arlingwood
Area 041-Arlington
Direction From Atlantic Blvd. heading west, take the Arlington Expressway. Take the Mill Creek Rd. exit and turn slight left onto Arlington Expressway service road for .4 miles, then turn right on Arlingwood Ave. Home is .2 miles ahead on the right.
Rooms
Other Rooms Shed(s)
Interior
Interior Features Primary Bathroom - Tub with Shower
Heating Central
Cooling Central Air, Wall/Window Unit(s)
Flooring Tile, Wood
Fireplaces Number 1
Fireplaces Type Wood Burning
Furnishings Unfurnished
Fireplace Yes
Laundry Gas Dryer Hookup, Washer Hookup
Exterior
Exterior Feature Outdoor Shower
Parking Features Garage
Garage Spaces 1.0
Fence Back Yard, Wood
Pool Private, In Ground, Fenced, Pool Sweep, Salt Water
Utilities Available Cable Available, Electricity Connected, Water Connected
Roof Type Shingle
Porch Deck, Patio, Porch
Total Parking Spaces 1
Garage Yes
Private Pool No
Building
Lot Description Few Trees
Faces Northwest
Sewer Septic Tank
Water Public
Structure Type Block
New Construction No
Construction Status Updated/Remodeled
Others
Senior Community No
Tax ID 1209740000
Security Features Smoke Detector(s)
Acceptable Financing Cash, Conventional, FHA, VA Loan
Listing Terms Cash, Conventional, FHA, VA Loan
Read Less Info
Want to know what your home might be worth? Contact us for a FREE valuation!

Our team is ready to help you sell your home for the highest possible price ASAP
Bought with RE/MAX UNLIMITED







