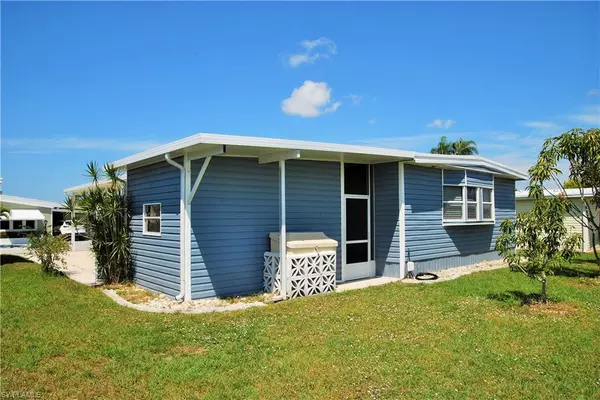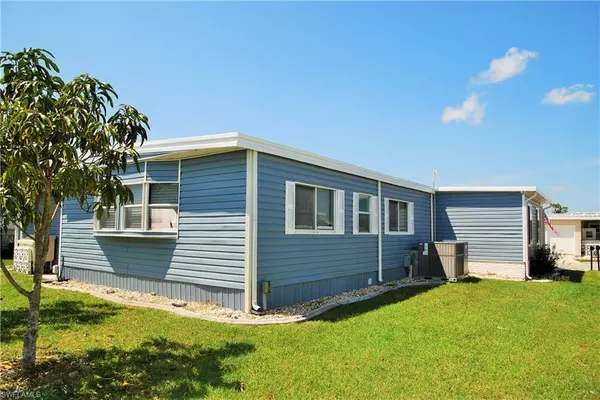$182,500
$187,500
2.7%For more information regarding the value of a property, please contact us for a free consultation.
2 Beds
2 Baths
1,104 SqFt
SOLD DATE : 06/26/2024
Key Details
Sold Price $182,500
Property Type Manufactured Home
Sub Type Manufactured Home
Listing Status Sold
Purchase Type For Sale
Square Footage 1,104 sqft
Price per Sqft $165
Subdivision Six Lakes Country Club
MLS Listing ID 224026530
Sold Date 06/26/24
Style Traditional
Bedrooms 2
Full Baths 2
HOA Y/N Yes
Originating Board Florida Gulf Coast
Year Built 1978
Annual Tax Amount $641
Tax Year 2023
Lot Size 4,835 Sqft
Acres 0.111
Property Description
From its captivating curb appeal to its meticulously designed interior and impressive updates inside and out, this home is a true gem waiting to be discovered in the 55 and better Six Lakes Country Club. There are numerous living areas to enjoy, from the screened lanai and the Florida room with a new A/C and drywall insulation to the interior open-concept layout that seamlessly connects the living room with the kitchen and dining room. The reimagined, updated kitchen is an entertainer's delight, featuring all-new appliances, stylish tile backsplash, terrazzo-style counters, and ample cabinetry to store your cookware. Chic French doors give way to a beautifully renovated bath in the generous-sized master suite with adjacent laundry room, showcasing a new walk-in shower and a stunning vanity. Essential updates include a new 2023 AC, new blinds, a new carport, and new hurricane impact sliders with built-in blinds, offering peace of mind. Resort-style amenities include a refreshing pool, tennis and pickleball courts, fitness center, golf course, putting green, and curated social activities. Don't miss your chance to own this impeccable home and join a vibrant Six Lakes community where every day feels like a vacation.
Location
State FL
County Lee
Area Fn02 - North Fort Myers Area
Zoning MH-2
Rooms
Dining Room Dining - Living
Ensuite Laundry Inside
Interior
Interior Features Florida Room, Wired for Data
Laundry Location Inside
Heating Central Electric
Cooling Ceiling Fan(s), Central Electric
Flooring Laminate
Window Features Single Hung,Window Coverings
Appliance Dishwasher, Dryer, Microwave, Range, Washer
Laundry Inside
Exterior
Exterior Feature None
Carport Spaces 2
Pool Community Lap Pool
Community Features Golf Non Equity, Billiards, Clubhouse, Pool, Community Room, Community Spa/Hot tub, Fitness Center, Golf, Internet Access, Library, Pickleball, Putting Green, Restaurant, Shuffleboard, Street Lights, Tennis Court(s), Gated, Golf Course, Mobile/Manufactured, Tennis
Utilities Available Underground Utilities, Cable Available
Waterfront No
Waterfront Description None
View Y/N Yes
View Landscaped Area
Roof Type Roof Over
Porch Screened Lanai/Porch
Parking Type Attached Carport
Garage No
Private Pool No
Building
Lot Description Regular
Sewer Central
Water Central
Architectural Style Traditional
Structure Type Aluminum Siding
New Construction No
Others
HOA Fee Include Cable TV,Maintenance Grounds,Legal/Accounting,Manager,Rec Facilities,Repairs,Reserve,Security,Street Lights,Street Maintenance,Trash
Senior Community Yes
Tax ID 33-43-24-01-00000.5150
Ownership Co-Op
Acceptable Financing Buyer Finance/Cash
Listing Terms Buyer Finance/Cash
Read Less Info
Want to know what your home might be worth? Contact us for a FREE valuation!

Our team is ready to help you sell your home for the highest possible price ASAP
Bought with Steelbridge Realty LLC







